|
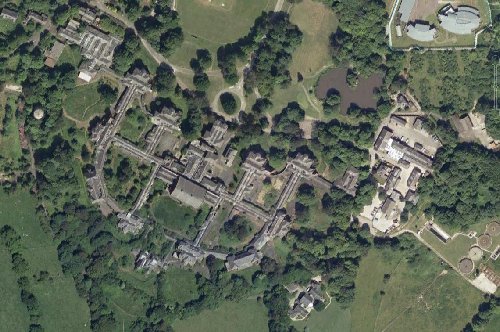
 It
has taken us a long, long time to get into Whittingham Mental Hospital and
we only managed it in the end with the generous help and guidance of two
experienced urbexers we met through the forum we subscribe to. The joke of
it is, had we attempted entry about two years ago when we first walked
around the walls of the asylum then we wouldn't have had any difficulty
whatsoever because it was wide open at that time! But since then, and for
reasons we really cannot begin to fathom, they have turned Whitty into a
veritable fortress with steel shuttering on all the ground floor windows
and doors. On the face of it this might make sense if there were
particularly much at Whitty worth protecting but it's sad to report that
internally this place is a complete and utter wreck. Corridor roofs are o It
has taken us a long, long time to get into Whittingham Mental Hospital and
we only managed it in the end with the generous help and guidance of two
experienced urbexers we met through the forum we subscribe to. The joke of
it is, had we attempted entry about two years ago when we first walked
around the walls of the asylum then we wouldn't have had any difficulty
whatsoever because it was wide open at that time! But since then, and for
reasons we really cannot begin to fathom, they have turned Whitty into a
veritable fortress with steel shuttering on all the ground floor windows
and doors. On the face of it this might make sense if there were
particularly much at Whitty worth protecting but it's sad to report that
internally this place is a complete and utter wreck. Corridor roofs are o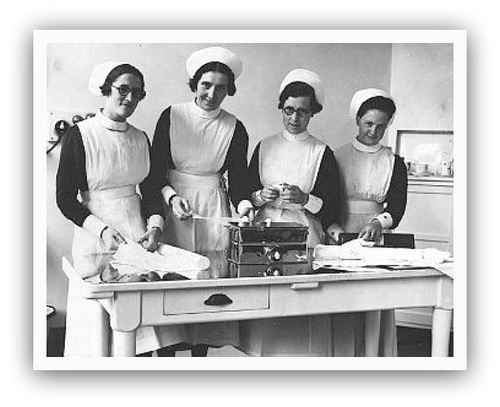 pen
to the sky, windows are broken, lead valleys and flashings are long gone,
so water and the frosts of winter have wreaked havoc with the plaster and
anything wooden - indeed even walking the ground floor corridors is a very
risky business as they are through in holes just about everywhere and
extremely crunchy under foot. pen
to the sky, windows are broken, lead valleys and flashings are long gone,
so water and the frosts of winter have wreaked havoc with the plaster and
anything wooden - indeed even walking the ground floor corridors is a very
risky business as they are through in holes just about everywhere and
extremely crunchy under foot.
When it eventually
closed it's doors in the nineties Whitty was sold to a developer and plans
were passed to convert several listed parts of the asylum into apartments,
whilst the remaining areas would be dropped and the land freed up used for
new housing - all in all the plans were pretty standard fare where the
conversion of old Victorian County Asylums are concerned. The crux of the
Whitty plan relied on the construction of a new bypass road which would
re-route the extra traffic such a large residential development would
bring into the area, away from the tiny village of Goosenargh. Things soon
began to go wrong for the developers when the bypass was shelved due to
lack of funding and the demo work on Whitty, which had not long begun, was
stopped, whereupon the whole site has been left to rot quietly. Inevitably
chavs and pykeys, having practically uninterrupted access to all the
buildings, have worked their dubious magic, and if it's not bolted down
then it's now been stolen or trashed. But at the time of our first walk
around the perimeter of the site we had no idea that this was the case,
and several photographs taken within the buildings some years before which
we had seen on various urbex internet sites showed it to be in lovely
condition.
What a difference those few years
can make!
ABOVE
- Whittingham nursing staff, circa 1930.
The history...
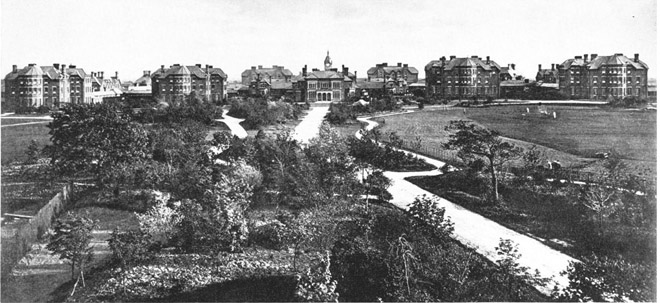 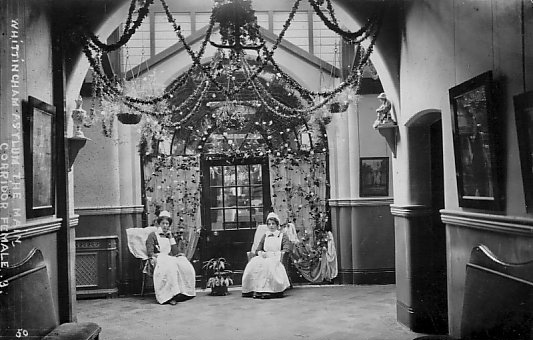 By
1866, the three Lancashire lunatic asylums at
Prestwich,
Rainhill and
Lancaster were
deemed to be full and so it was decided that an additional asylum should
be built in order to alleviate the very real potential for overcrowding.
The first choice of site
for the new
asylum was in Preston itself, just behind the Fulwood Army Barracks at the
top of Deepdale Road, only a little further on than where Preston North
End FC is today, but this was eventually changed to another site
some seven miles or so away to the east at Got Field Farm, which would be
re-named Whittingham. The site was
chosen primarily because there was a good supply of fresh water readily
available, and also because it was within such easy reach of Preston. Work
began on Whittingham Asylum in 1869. The buildings were constructed with
high quality bricks made on the site. The clay mud for the bricks was dug
out from what became known as the "duck pond" - but which is referred to on maps as
the "fish pond". The kiln for the manufacture of the bricks was situated
in Super's Hill Woods, a short distance away from what would become the
east side of the hospital, on the road to Grimsargh. By
1866, the three Lancashire lunatic asylums at
Prestwich,
Rainhill and
Lancaster were
deemed to be full and so it was decided that an additional asylum should
be built in order to alleviate the very real potential for overcrowding.
The first choice of site
for the new
asylum was in Preston itself, just behind the Fulwood Army Barracks at the
top of Deepdale Road, only a little further on than where Preston North
End FC is today, but this was eventually changed to another site
some seven miles or so away to the east at Got Field Farm, which would be
re-named Whittingham. The site was
chosen primarily because there was a good supply of fresh water readily
available, and also because it was within such easy reach of Preston. Work
began on Whittingham Asylum in 1869. The buildings were constructed with
high quality bricks made on the site. The clay mud for the bricks was dug
out from what became known as the "duck pond" - but which is referred to on maps as
the "fish pond". The kiln for the manufacture of the bricks was situated
in Super's Hill Woods, a short distance away from what would become the
east side of the hospital, on the road to Grimsargh.
The hospital
was built in four "phases", the first phase being named St Luke's Division
(also known as the "Main"). This was followed by St John's Division (the
"Annex"), then Cameron House, and lastly St Margaret's Division (the "New"
or "West Annex"). The Hospital formally opened in 1873, with beds for 1000
patients. In addition to the four divisions there was also a sanatorium
constructed a little later with a capacity of just 14 beds, for infectious
disease cases, known as Fryars' Villa. Later in the life of the asylum
this villa became part of the accommodation for resident staff.
ABOVE LEFT
- can be seen a period photograph of the
front of the asylum in it's earliest days, and -
ABOVE RIGHT
- can be seen a lovely photograph of two nurses taking a rest outside the
doors of a seasonally decorated female ward, presumably during the
Christmas holidays. The style and cut of their uniforms would tend to
suggest that the photograph was taken sometime in the late Victorian or
early Edwardian/Great/War periods, circa 1880 - 1919.
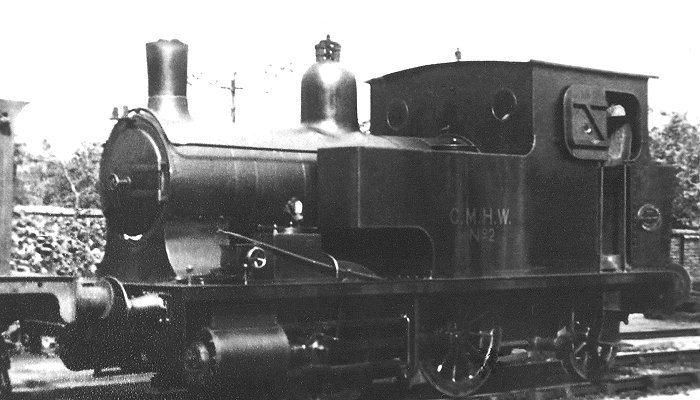 In
1923 the asylum was renamed “Whittingham Mental Hospital” and by
1939, the number of patients reached a high of 3533, with a staff of 548,
making it the largest mental hospital in the country and the second
largest in Europe. During it's heyday in the early
years the hospital was run very much along military lines and it is said
that the Medical Superintendent, who lived in what amounted to a mansion
at the southern tip of the asylum complex proper, would parade and inspect
his staff every morning! In
1923 the asylum was renamed “Whittingham Mental Hospital” and by
1939, the number of patients reached a high of 3533, with a staff of 548,
making it the largest mental hospital in the country and the second
largest in Europe. During it's heyday in the early
years the hospital was run very much along military lines and it is said
that the Medical Superintendent, who lived in what amounted to a mansion
at the southern tip of the asylum complex proper, would parade and inspect
his staff every morning!
Whittingham was to all intents and purposes practically self sufficient and had much more in
common with a small town than a conventional hospital. It had it's own
brewery, post office, a ballroom which doubled as a theatre or cinema, a Roman Catholic chapel
in house and an
Anglican church in it's own grounds with an associated graveyard, several farms, a reservoir,
a gas
works, a telephone exchange, a sports club and cricket pitch with
associated pavilion, a military style brass band and an
orchestra!!! It even had a dedicated railway station at the end of a
two-mile branch line which came off the main Preston - Skipton line
not very far past the famous Miley
Tunnel. Built in 1887 to shift coal and other goods to the asylum, the
line
also provided free transport for staff and passengers. It eventually
closed on the 30th. June, 1957. One of the engines
which worked the Whittingham branch line can be seen -
LEFT.
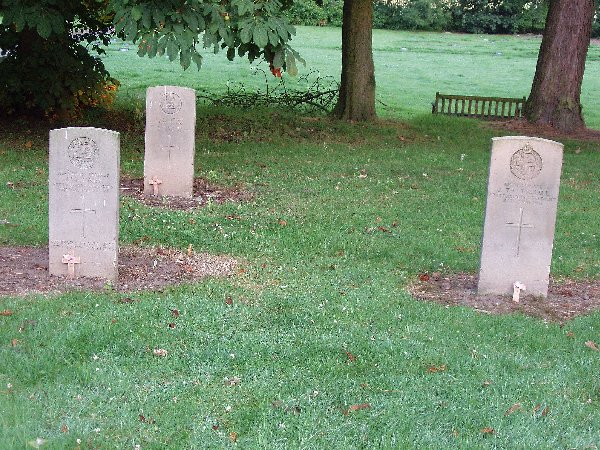 During the First World War, a part of the hospital (“St Margaret’s
Division”) was used as a military hospital. It was again used for this
purpose during the Second World War and there are several C.W.G.C.
headstones for the soldiers - RIGHT
- buried in the hospital's cemetery. Most
date to the Great War and to the years immediately afterwards. During the First World War, a part of the hospital (“St Margaret’s
Division”) was used as a military hospital. It was again used for this
purpose during the Second World War and there are several C.W.G.C.
headstones for the soldiers - RIGHT
- buried in the hospital's cemetery. Most
date to the Great War and to the years immediately afterwards.
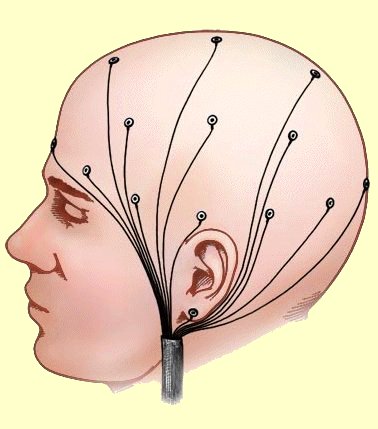 Whittingham is also famous for
pioneering the use of
electroencephalograms
(EEGs). EEGs measure the electrical
activity within the brain through the scalp -
LEFT
- and are very useful diagnostic
tools for use on patients suffering from epilepsy. In one of the three Ray
Gosling video clips linked further down the page, you can see an elderly
gentleman being tested with an EEG and the doctor fitting him with what
looks like a weird, bead skullcap. Whittingham is also famous for
pioneering the use of
electroencephalograms
(EEGs). EEGs measure the electrical
activity within the brain through the scalp -
LEFT
- and are very useful diagnostic
tools for use on patients suffering from epilepsy. In one of the three Ray
Gosling video clips linked further down the page, you can see an elderly
gentleman being tested with an EEG and the doctor fitting him with what
looks like a weird, bead skullcap.
In 1948 Ribchester Hospital was
incorporated into Whittingham.
In
the 1960s, conditions at the hospital reached an all time low when it came
to light that members
of staff had been committing acts of systematic abuse and cruelty, and perpetrating fraud scams
against many of the patients. The police investigated the allegations and
eventually a male nurse was brought to trial and convicted of the
manslaughter of one of the patients. An inquiry followed and as a result
the NHS reviewed its healthcare policy with respect to psychiatric
patients.
But the damage was done and
despite all the good that had been achieved there for over a hundred and
twenty years, Whittingham will forever be remembered with notoriety due to
the evil actions
of a few, rogue members of staff.
 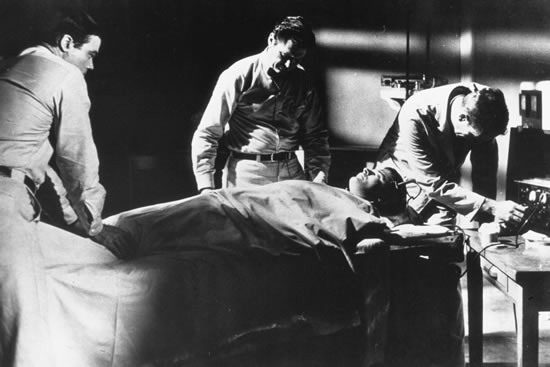 During the 1970s new drugs and
therapies were progressively introduced and attitudes to mental health
care began to change radically. Then in the early 1980s Electro Convulsive
Therapy (ECT) treatment -
LEFT - which had been used extensively
for the treatment of depression and anxiety, was exposed for what it really
was and rapidly fell out of favour. This barbaric treatment involves
heavily sedating the patient and then applying a high voltage shock across
his or her brain, causing massive convulsions - the sedation had no
clinical purpose other than that of preventing
the patient tearing muscles and breaking bones during the powerful
physical convulsions. It was observed that the treatment brought a
prolonged period of release from the symptoms the patient had been
suffering before application of the shock however I suspect personally
that this had much more to do with the length of time the average brain
needed to recover after being subjected to a huge whack with high voltage
right across the frontal lobes. A You Tube video of the treatment can be seen by
clicking the link button -
RIGHT ABOVE - but please be aware, you may
find watching this treatment very distressing. During the 1970s new drugs and
therapies were progressively introduced and attitudes to mental health
care began to change radically. Then in the early 1980s Electro Convulsive
Therapy (ECT) treatment -
LEFT - which had been used extensively
for the treatment of depression and anxiety, was exposed for what it really
was and rapidly fell out of favour. This barbaric treatment involves
heavily sedating the patient and then applying a high voltage shock across
his or her brain, causing massive convulsions - the sedation had no
clinical purpose other than that of preventing
the patient tearing muscles and breaking bones during the powerful
physical convulsions. It was observed that the treatment brought a
prolonged period of release from the symptoms the patient had been
suffering before application of the shock however I suspect personally
that this had much more to do with the length of time the average brain
needed to recover after being subjected to a huge whack with high voltage
right across the frontal lobes. A You Tube video of the treatment can be seen by
clicking the link button -
RIGHT ABOVE - but please be aware, you may
find watching this treatment very distressing.
Many other therapies and
treatments were tried at Whittingham including hydrotherapy, insulin
comas, invasive surgery such as the infamous lobotomy (also known as a leucotomy
), and
even the administration of LSD - as one patient said whilst reminiscing
about the strange coloured beetles the size of elephants she had seen
during her trip, "I wasn't a hippy
until after they gave me LSD"!!! Hydrotherapy was a popular method of treatment
for mental illness at the beginning of the twentieth century, and was used
at many institutions. Water
was thought to be an effective treatment because it could be heated or
cooled to different temperatures, which, when applied to the skin, could
produce various reactions throughout the rest of the body. One of the main
benefits of hydrotherapy treatment was its ability to take effect quickly.
Hydrotherapy could be accomplished with baths, packs, or sprays. Warm
continuous baths were used to treat patients suffering from
insomnia and
those considered to be suicidal and prone to assault others, the
main effect being that it
calmed excited and agitated behaviour. A patient could expect a continuous
bath treatment to last from several hours to several days, or sometimes
over night. Continuous baths were the most effective when held in a
quiet room with little light and the application of audio stimulation, thus allowing the
patient to relax and possibly even fall asleep. Bath temperatures
typically ranged from 92°F to 97°F, so as not to cause injury to the
patients. Sheets dipped in varying temperatures of
water were wrapped around the patient for several hours
depending on the case. Sprayers functioned like showers, with either
warm or cold water. Cold water was used to treat patients diagnosed with
manic-depressive psychoses,
and those showing signs of abnormal excitement and increased motor activity.
Application of cold water slowed down the blood flow to the brain, decreasing
mental and physical activity. The temperature for a cold pack ranged
between 48°F and 70°F. Nowadays we might regard such a treatment as
bordering on torture!
In the late 80s and early 90s long-stay psychiatric patients who
had in the past become deeply institutionalised, began to be returned
successfully to the community, and the worst cases were dispersed to
smaller units in and around Preston. In the past a patient entering a
mental hospital for a few days treatment would all too often still be
there many years later - indeed many never left at all, and were
eventually buried in the cemetery - we found grave stones in the
Whittingham cemetery of
patients who had been octogenarian and nonagenarians at the time of their
deaths.
With the success of the
progressive "Care In The Community" policy the number of patients at the
hospital progressively declined until by 1995 the hospital was able to close it's
doors. The site was renamed “Guild
Park” and in 1999 a secure psychiatric unit called Guild Lodge was opened
on the edge of Guild Park, followed the next year by the building of a
group of rehabilitation cottages close by.
The developers who bought
Whittingham hope to build 650 new
homes on the land they clear, and a number of luxury apartments in the
listed hospital buildings.
An aerial appreciation of Whittingham Mental
Hospital...
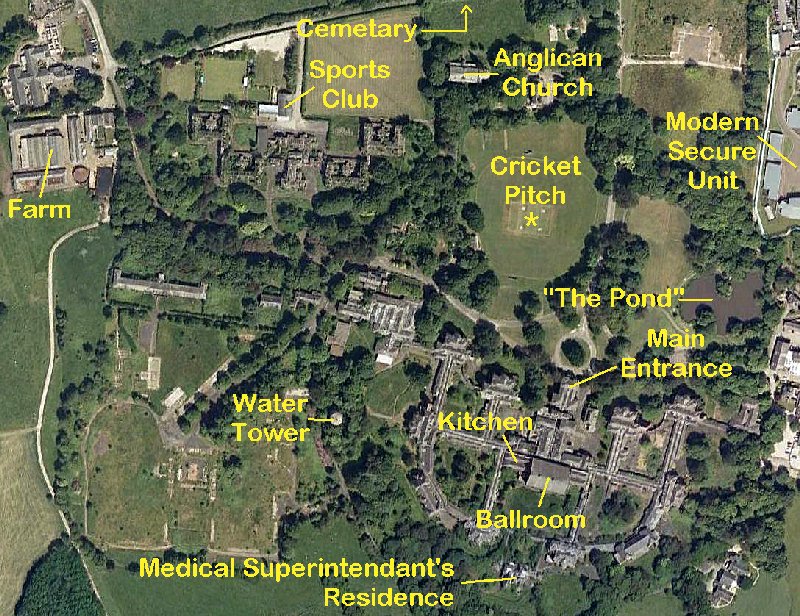 |
This is a Google Earth image
taken in 2007 when the hospital proper had been closed for about 12
years.
The sports club is still
used by the people of Goosenargh Village and is reached by an access
road running north to the main road in the village.
The cricket pitch and it's
attendant pavilion is still used very regularly and is very
well looked after.
The farms were sold and
are still working farms. There is a modern care home now for the elderly
almost opposite the farm area entrance gates.
The Anglican church is
boarded up but in a good state of repair - not so the RC chapel
which is within the asylum proper and quite derelict.
The cemetery which is
just
out of shot still contains several Commonwealth War Graves
Commission headstones for soldiers buried here after the two World
Wars. It is
not clear whether they died of "conventional" war injuries or if
they were shell shock patients.
There are also some head
stones for very elderly patients who had become so institutionalised
they lived most of the lives and eventually died at the hospital.
The modern secure
psychiatric unit to the right of the photo is very obvious.
Most of the buildings
built away to the
left of the hospital complex proper, and those south of the Sports
Club are in a very bad state. Most have no roofs and
the interiors are heavily overgrown with young trees.
Many of the
houses in the village out of shot top and right are privately owned
now but were staff cottages at one time. |
In the late 1970s TV reporter Ray
Gosling spent time at Whittingham and the documentary he filmed for his
"Gosling's Travel" series is available on You Tube in three "slices".
Although the quality is very poor it's still worth a look at the clips to see the
hospital as it was and also to gain an insight into the nature of the
problems of the patients being treated there. The scene shot in the
ballroom/theatre is absolutely great and it totally dispels the
popular misconceptions so associated with the eponymous "loony bins"
of legend...
 |
|
 |
|
 |
Whittingham Hospital Asylum
Documentary Part 1 of 3 |
|
Whittingham Hospital Asylum
Documentary Part 2 of 3 |
|
Whittingham Hospital Asylum
Documentary Part 3 of 3 |
|
In order to
simplify the browsing of the photos we took in and around
Whittingham Asylum we have grouped them by areas...
If you would
like to see a particular image but in a much bigger size then you can do
so simply by clicking on the smaller version... |
| |
The exterior... |
|
 |
 |
 |
|
This is a ward block towards the
rear of the hospital in 2009. There was no paling fence there unlike
now, so we were able to get right up to the buildings...
|
The ward blocks are built in an
arc around the theatre/ballroom hub. Perimeter corridors
connect each block and "spoke" corridors connect to the hub...
|
This photograph was taken on a football
field at the opposite end of the site out by the Sports Club, which
is the building visible on the right with the curved, black roof...
|
 |
 |
 |
|
These buildings
are in a bad way with trees growing up inside them and through the
roofs...
|
The Anglican church is in it's own
fenced off sector now and quite inaccessible...
|
The grave of Walter Thomas Palmour,
Chaplain of the asylum from 1873 - 1921.
|
|

|

|
 |
|
Evidence that
institutionalisation didn't harm some people! Had this individual
been admitted in his early twenties then he could conceivably have
been there 70 + years....
|
Born during the
Boer War, she lived through two World Wars, the Korean War, Vietnam
etc. She has seen 5 monarchs on the throne of England. But how many
years was she in Whittingham?
|
This is the grave of an Italian
civilian internee, M. Monti, who according to the CWGC records, died at the hospital during the
Second World War...
|
 |
 |
 |
|
A small cluster
of CWGC headstones for British soldiers buried here during or just
after the Great War. These stones are always identical in every CWGC
cemetery irrespective of rank..
|
 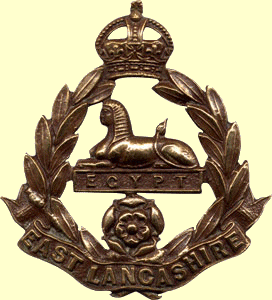 51451, Pvt. James. Tattersall, 3rd.
Bt. East Lancs Regiment. Died 24th. April, 1921. This soldier served in what
became the regiment we both served in with the T.A. - QLR. 51451, Pvt. James. Tattersall, 3rd.
Bt. East Lancs Regiment. Died 24th. April, 1921. This soldier served in what
became the regiment we both served in with the T.A. - QLR. |
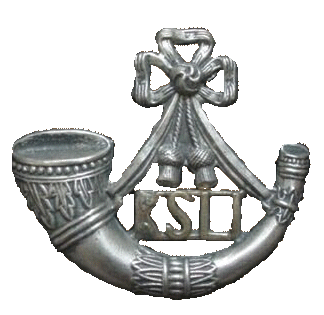 Not all the soldiers treated here
were local by any means, though local men serving with a regiment
from a different county was not at all uncommon either... Not all the soldiers treated here
were local by any means, though local men serving with a regiment
from a different county was not at all uncommon either...
|
|
 |
 |
Moving into the building
proper through the many
corridors and wards... |
|
 This soldier's
regiment fought the Zulus at Rourke's Drift some
years earlier. He was
the son of John Moses Jones and Mary Elisabeth Jones, of 12, Back
Spring Street, Lever Street, Bolton. This soldier's
regiment fought the Zulus at Rourke's Drift some
years earlier. He was
the son of John Moses Jones and Mary Elisabeth Jones, of 12, Back
Spring Street, Lever Street, Bolton.
|
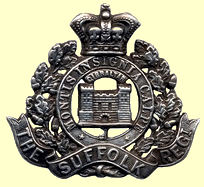 And finally a 3rd. Bt. Suffolk
Regiment soldier buried a long, long way from home... And finally a 3rd. Bt. Suffolk
Regiment soldier buried a long, long way from home...
|
|
 |
 |
 |
Our first Whittingham
corridor - we're in!
|
Dereliction...
|
Was someone
disturbed whilst metal harvesting?
|
 |
 |
 |
Within the building proper, in a
linking corridor...
|
Once such a bustling part of the hospital,
now in ruins...
|
Metal harvesters have been pulling out
cable to steal the copper...
|
 |
 |
 |
|
This chair appears on loads of picture sets
from Whitty!
|
The corridor floors are so rotten
the services are often exposed...
|
The metal security screens play games with
the light...
|
|
 |
 |
 |
|
Staff or patient lockers...
|
Why is there daylight at the end of the
tunnel?
|
...because the linking corridor has
collapsed!
|
 |
 |
 |
On the way to an upper floor ward in a ward
wing...
|
The upper floors are so rotten it's hard to
get beyond the doorway...
|
And it's hardly worth the bother
frankly...
|
 |
 |
 |
Back downstairs you can see what the
problem was upstairs!
|
A small staff kitchenette off a ward...
|
There is still quite a lot of furniture
left at Whittingham...
|
 |
 |
 |
|
The colours of autumn...
|
A lift shaft on the outside wall of
another ward block...
|
The asylum water tower...
|
|
 |
 |
 |
|
Bed space partitions and furniture in
another first floor ward...
|
A patient's bed side cabinet...
|
An interior studded wall has been
smashed through by chavs...
|
 |
 |
 |
Leaving the upper ward, thankfully on solid
floors!
|
Just occasionally you find something the
chavs have missed...
|
A power distribution room for the wing...
|
 |
 |
 |
More rotten floors crossed with the use of
old doors this time...
|
Is this the corridor seen on Pt. 2 of the
Whitty documentary?
|
The slope of the site meant the corridors
had to slope as well...
|
|
The Theatre/Ballroom...
You can see
this area of the hospital in use
at 7' 39" in
the first of the You Tube
documentary
film clips which are
linked higher
up on this page...
|
 |
 |
|
|
So much of the social life of the hospital
revolved around the ballroom which was also a theatre AND a
cinema...
|
The pretty stained glass windows have been
chavved and only one panel remains intact now...
|
 |
 |
 |
Part of a stained glass window panel...
|
Intricate decoration on the ballroom
walls...
|
A power switch box has been ripped off
the wall by metal harvesters...
|
 |
 |
 |
|
Christmas decorations
are still in place from the last weeks before the closure of the
hospital...
|
More Christmas decorations...
|
Looking
at the stage from the middle of the ballroom...
|
 |
 |
 |
A fallen Christmas star decoration...
|
AltDayOut on stage snapping away
merrily...
|
The footlights...
|
 |
 |
 |
Portrait of another happy snapper!
|
The bright squares on the back wall
reveal where the projectionist's booth is located...
|
Most of the stage structure is still in
place...
|
 |
 |
 |
Set hoist...
|
The in-house PA...
|
Ssshhh!
|
 |
|
And to finish the Ballroom
section is this panorama.
Click on the image above to
open an interactive panorama in it's own window...
|
To return to our urbex front
page click the back button
below...
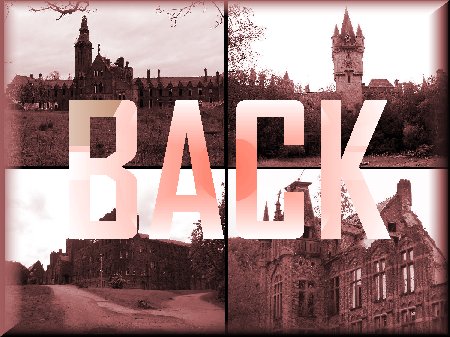
|

 pen
to the sky, windows are broken, lead valleys and flashings are long gone,
so water and the frosts of winter have wreaked havoc with the plaster and
anything wooden - indeed even walking the ground floor corridors is a very
risky business as they are through in holes just about everywhere and
extremely crunchy under foot.
pen
to the sky, windows are broken, lead valleys and flashings are long gone,
so water and the frosts of winter have wreaked havoc with the plaster and
anything wooden - indeed even walking the ground floor corridors is a very
risky business as they are through in holes just about everywhere and
extremely crunchy under foot.
 By
1866, the three Lancashire lunatic asylums at
By
1866, the three Lancashire lunatic asylums at
 In
1923 the asylum was renamed “Whittingham Mental Hospital” and by
1939, the number of patients reached a high of 3533, with a staff of 548,
making it the largest mental hospital in the country and the second
largest in Europe. During it's heyday in the early
years the hospital was run very much along military lines and it is said
that the Medical Superintendent, who lived in what amounted to a mansion
at the southern tip of the asylum complex proper, would parade and inspect
his staff every morning!
In
1923 the asylum was renamed “Whittingham Mental Hospital” and by
1939, the number of patients reached a high of 3533, with a staff of 548,
making it the largest mental hospital in the country and the second
largest in Europe. During it's heyday in the early
years the hospital was run very much along military lines and it is said
that the Medical Superintendent, who lived in what amounted to a mansion
at the southern tip of the asylum complex proper, would parade and inspect
his staff every morning!  During the First World War, a part of the hospital (“St Margaret’s
Division”) was used as a military hospital. It was again used for this
purpose during the Second World War and there are several C.W.G.C.
headstones for the soldiers -
During the First World War, a part of the hospital (“St Margaret’s
Division”) was used as a military hospital. It was again used for this
purpose during the Second World War and there are several C.W.G.C.
headstones for the soldiers -  Whittingham is also famous for
pioneering the use of
Whittingham is also famous for
pioneering the use of

 During the 1970s new drugs and
therapies were progressively introduced and attitudes to mental health
care began to change radically. Then in the early 1980s Electro Convulsive
Therapy (ECT) treatment -
During the 1970s new drugs and
therapies were progressively introduced and attitudes to mental health
care began to change radically. Then in the early 1980s Electro Convulsive
Therapy (ECT) treatment - 













 51451, Pvt. James. Tattersall, 3rd.
Bt. East Lancs Regiment. Died 24th. April, 1921. This soldier served in what
became the regiment we both served in with the T.A. - QLR.
51451, Pvt. James. Tattersall, 3rd.
Bt. East Lancs Regiment. Died 24th. April, 1921. This soldier served in what
became the regiment we both served in with the T.A. - QLR. Not all the soldiers treated here
were local by any means, though local men serving with a regiment
from a different county was not at all uncommon either...
Not all the soldiers treated here
were local by any means, though local men serving with a regiment
from a different county was not at all uncommon either...

 This soldier's
regiment fought the Zulus at Rourke's Drift some
years earlier. He was
the son of John Moses Jones and Mary Elisabeth Jones, of 12, Back
Spring Street, Lever Street, Bolton.
This soldier's
regiment fought the Zulus at Rourke's Drift some
years earlier. He was
the son of John Moses Jones and Mary Elisabeth Jones, of 12, Back
Spring Street, Lever Street, Bolton. And finally a 3rd. Bt. Suffolk
Regiment soldier buried a long, long way from home...
And finally a 3rd. Bt. Suffolk
Regiment soldier buried a long, long way from home...

















































































































