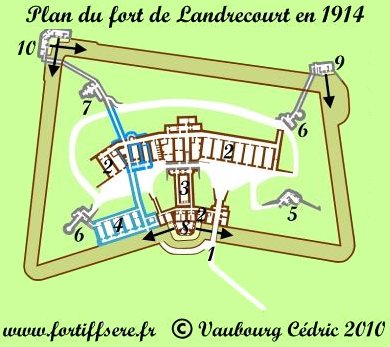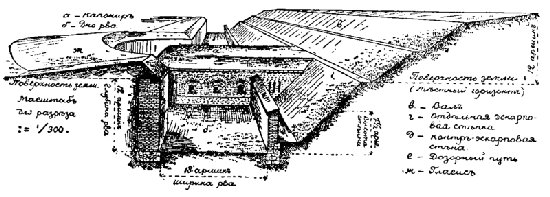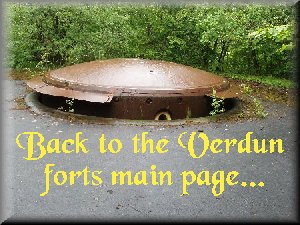|
Fort de Landrecourt
was designed and built during the "crisis
l'obus torpille" in the 1880s.
During that time German siege artillery advanced considerably in a very
short period with the advent of ground penetrating artillery rounds which
would collapse subterranean shelter etc. This rendered many of the forts
built prior to 1883 obsolete at a stroke. These long, torpedo shaped,
artillery rounds, filled with a much more powerful explosive, meant that
the design used for the earlier forts had to be radically reconsidered.
The problem was that underground installations on the earlier forts were
protected with a blast dispersing cavity sandwiched between two walls, and
then covered over with a relatively shallow depth of ordinary concrete and
top soil, and this was woefully inadequate against the new rounds. For a
photographic example of this method of blast proofing please take a look
at our Fort
Belleville
page, specifically at photograph 14 there. The answer then was to excavate
much deeper into the ground and then cover over with a much greater depth
of fully reinforced concrete, together with a far greater topsoil back
fill. This was further augmented with a thick layer of sand between the
reinforced concrete and topsoil.
Thus we see at
Landrecourt the genesis of the design which is so evident at Douamont etc.
Built at an altitude
of 330 metres on the left bank of the River Meuse, Landrecourt filled the
gap between forts Dugny and
du
Regret.
After it's initial completion, it underwent several periods of improvement
works which included the installation of a 75mm artillery turret and two
Hotchkiss MG turrets in 1904 together with their associated armoured
observation cupolas. In 1907 a Bourge Casemate armed with two 75mm quick
firing artillery pieces was constructed and the two moat caponieres
towards the front of the fort were converted into the much more effective
"coffres de contre escarpe"
or counterscarp galleries.
| 1. Fort entrance...
2. Peace time external barrack blocks...
3. Powder magazine...
4. Reinforced concrete casemates (in
blue)...
5. Bourges Casemate...
6. 2 x retractable Hotchkiss (2 x 8mm)
machine gun turrets...
7. Retractable 75mm artillery turret...
8. "Gorge Caponier" for moat protection
by the fort entrance...
9. Single counterscarp gallery
protecting the right of the moat...
10. Double counterscarp gallery protecting moat front and
left... |
 |
 The
above ground plan is taken from the excellent
Fortiff' Sere
site which is a veritable mine of information and an absolute must see.
Follow the link (left)
to open this brilliant site in a separate window. There are ground plans
of all the Verdun forts, and indeed for most of the abundant
fortifications all over France. There is also a most comprehensive amount
of information regarding fort evolution, armaments, garrisoning levels,
dates of build, date and detail of modification works etc. Unfortunately
the site is written in French but it is not particularly difficult to
understand enough to at least get the general idea of what went on where. The
above ground plan is taken from the excellent
Fortiff' Sere
site which is a veritable mine of information and an absolute must see.
Follow the link (left)
to open this brilliant site in a separate window. There are ground plans
of all the Verdun forts, and indeed for most of the abundant
fortifications all over France. There is also a most comprehensive amount
of information regarding fort evolution, armaments, garrisoning levels,
dates of build, date and detail of modification works etc. Unfortunately
the site is written in French but it is not particularly difficult to
understand enough to at least get the general idea of what went on where.
 The moat at
Landrecourt, like so many of the forts around Verdun, was at the time of
it's initial construction protected by "caponiers" - concrete block
houses with enfilade fields of fire along the moat in all directions.
The term caponier literally translates as "chicken house" (from capon).
Originally this form of block house evolved from a simple covered
passageway which ran between the wall of the fort proper and the opposite
wall of the ditch, but this created a weakness in the form of an
unprotected traverse by which a ditch might be crossed. The answer was to
make the caponier accessible only from within the fort and then stop it's
front wall well short of the opposite moat wall. To avoid the fire from
one caponier hitting the next, these mini-forts were usually set at
alternate corners of the fort firing towards a blank wall further along
the moat. Caponiers are usually wedge shaped so that they can fire down
both angles of the moat ditch. The weak point of caponier design is the
roof which was exposed to plunging artillery fire, especially from siege
mortars and howitzers. In order to deal with this problem the roofs had to
be extremely thick, and very steeply sloped. Between initial construction
and the outbreak of the Great War many of the Verdun forts had their
caponiers converted to counterscarp galleries and Landercourt was no
exception. Counterscarp galleries are earth shielded
and usually sit flush with the wall of the moat in which they are built.
They are
therefore much better protected and far more effective. The down
side of counterscarp galleries is that they are vulnerable to mining so in
some forts both are occasionally found together. The moat at
Landrecourt, like so many of the forts around Verdun, was at the time of
it's initial construction protected by "caponiers" - concrete block
houses with enfilade fields of fire along the moat in all directions.
The term caponier literally translates as "chicken house" (from capon).
Originally this form of block house evolved from a simple covered
passageway which ran between the wall of the fort proper and the opposite
wall of the ditch, but this created a weakness in the form of an
unprotected traverse by which a ditch might be crossed. The answer was to
make the caponier accessible only from within the fort and then stop it's
front wall well short of the opposite moat wall. To avoid the fire from
one caponier hitting the next, these mini-forts were usually set at
alternate corners of the fort firing towards a blank wall further along
the moat. Caponiers are usually wedge shaped so that they can fire down
both angles of the moat ditch. The weak point of caponier design is the
roof which was exposed to plunging artillery fire, especially from siege
mortars and howitzers. In order to deal with this problem the roofs had to
be extremely thick, and very steeply sloped. Between initial construction
and the outbreak of the Great War many of the Verdun forts had their
caponiers converted to counterscarp galleries and Landercourt was no
exception. Counterscarp galleries are earth shielded
and usually sit flush with the wall of the moat in which they are built.
They are
therefore much better protected and far more effective. The down
side of counterscarp galleries is that they are vulnerable to mining so in
some forts both are occasionally found together.
In the woods
immediately behind the fort there are a series of quite extensive
artillery emplacements. Although poorly protected against infantry attack
these emplacements did offer significant shelter against counter barrage
artillery fire. It is possible to see several reinforced shelters for the
gun crews, horses, and for safe ammunition storage, together with water
troughs etc.
We gained entry to
Landrecourt with great ease and we were standing right behind the main
entrance gate composing ourselves when I spotted someone else heading down
towards our entry point. Naturally we had no idea whether this was going
to prove problematic or otherwise, so we made ourselves scarce down
towards the end of the reinforced concrete section of the fort, in the
hopes that this individual would wander on by. Whether he even came into
the fort or not we never found out but sadly it meant that our explore was
less than thorough as we spent most of our time from that moment onwards
creeping around corners generally on the alert. Then in addition the
battery on the camera decided to go flat long before we had taken nearly
enough photographs - perhaps then this is one fort we may well have to
return to next time!
|
Below are some of the photographs
we took in and around Fort de Landrecourt. To view any of the photos
in a much larger format click on the small photo of your choice and
a larger version will open in a secondary window. |

Artillery shelters in the woods
behind Fort de Landrecourt... |

Shelter for gun crews under
counter battery bombardment... |

Watering troughs for artillery horses...
|

The drawbridge across to the fort gates is barred
by razor wire and the gates are intact but padlocked... |

The moat is a "below ground" type with the fort
built above, unlike Fort du Regret...
|

Inside the gorge caponier - fighting galleries
built to protect the front of the moat against enemy infantry...
|

These steps lead up from the galleries to the "galerie
principale" which is the main thoroughfare of the fort...
|

The gates at the entrance of the fort seen from
within the galerie principale... |

Possibly an ablutions block, though it seems odd
to have one right next to the fort entrance as protection would
normally be a much greater priority at this point...
|

These insulators on the roof carried electrical
power after the fort was wired between 1912 and 1914...
|

This room probably housed a large revolving cannon
or the like to protect the moat...
|

The ubiquitous squatting plate,
a delightful French delicacy! |
|

Another room overlooking the moat. I am unsure
as to the meaning of the painted green line here... |

This tunnel descends beneath the moat out
towards the double counterscarp gallery...
|

More squatting plates. The fact that these are
painted in black, bituminous paint shows that this fort is still in
regular use by the French Army...
|

Looking out over the moat from a firing
point... |

The powder magazine situated behind the window
slit at the end of the corridor is lit in safety by lamps placed
this side of the glass window ...
|

The painted red lines denote that these areas of
the fort are safe to shelter in during an artillery bombardment.
This feature is common to the Verdun forts...
|

Descending into the Traveux 17 tunnel system...
|

A roof fall in the Travaux 17 tunnels...
|

Ascending again back into the body of the upper
fort...
|
|

I think this is an inspection hatch on a water
cistern...
|

Deep within the armoured section of the fort are
more barrack blocks...
|

I'm not sure what went on in here! |

One of the external barrack blocks...
|

This fort has lots of interesting ups and downs! |

Possibly a wash room? It's
unclear as to why the doorway at the end has been blocked up,
judging by the materials used, in modern times. |

This exit from the fort enabled infantry to get
out to man the Rue du Rempart against enemy infantry...
|

This column supports the
retractable twin 75mm armoured artillery cupola... |

This huge beam counterbalances the weight of
the 75mm turret and the crew so that it can be retracted or raised
with man power only... |

Out in the moat. To the right is the counterscarp
gallery which protected this sector against enemy infantry...
|

And the defenders view. It is clear from the
recent tree felling that the fort is in use at this time...
|

Inside a peace time barrack block. Only lightly
proofed against artillery fire, so in time of war the soldiers
sheltered in fortified barracks inside the fort proper...
|

I wonder if the recruits sing "Ging Gang Gooly"
when they're sitting round the fire after a hard day painting
squatting plates?
|

Click above to navigate back to
the
Verdun forts main page once
again... |

|
|