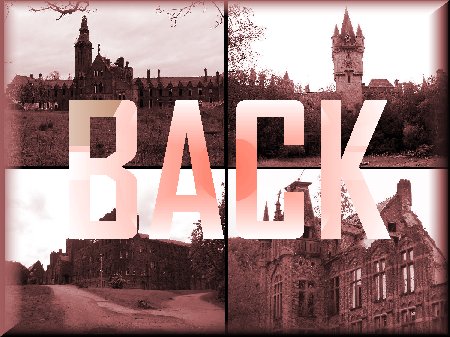|
 Somewhere
along a tiny road deep in the heart of rural England a strange building
nestles in snugly amongst the vegetation, almost hidden from view. Looking
for all the world like something from Tolkien's Middle Earth, it is in
fact the work of a stained glass artist called Colin Stokes and despite
what it would eventually become it started life as a barn! Somewhere
along a tiny road deep in the heart of rural England a strange building
nestles in snugly amongst the vegetation, almost hidden from view. Looking
for all the world like something from Tolkien's Middle Earth, it is in
fact the work of a stained glass artist called Colin Stokes and despite
what it would eventually become it started life as a barn!
Colin kept a rare breed of
sheep and some time in the 1980s he decided he would build a barn in the
corner of his field for his flock and for a few other animals he also
reared. He used local stone to construct the barn but his artistic
tendencies lead to him adding ornamentation and embellishments and soon
the basic barn had become something entirely different. Tiny arched
windows peep out from beneath the roofs of pointy towers, and arches span
arches, the whole becoming an elaborate sum of it's many meandering parts.
Colin cemented in each tiny piece of stone he collected from the fields
about the land, none of it suitable for much other than dry stone walling,
painstakingly erecting a fairy tail masterpiece in the process. He also
glazing many of the windows, especially in his poetry and wine party room,
with elaborate stained glass designs of his own creation reflecting the
animals and the wild life of the area.
And then bureaucracy came
along and reared it's ugly head. I am far from certain I have the story
totally correct here but from what I can make of it, Colin's labour of
love, originally intended to be a basic barn and hence exempt from the
need for planning permission, caught the attention of the local council
who immediately forbade him from adding anything further to the building;
indeed had they had their way it may well have been bulldozed because it
had grown way beyond it's original remit as a simple barn. Colin had
managed to hide his work from the eyes of officialdom for the best part of
ten years, by which time the barn had grown to the size of an appreciable
house! So, faced with imminent destruction all looked lost until along
came some bats - the barn has an appreciable population of these tiny
flying mammals - so now the situation has become a stalemate, it cannot be
built up any further but then neither can it be dropped. Colin's original
barn had progressively metamorphosised into the place in which he wished
to live, however he was upset to find that not only could he not move in,
he was not allowed to finish it either. Then some of the adjacent land was
purchased by a developer who announced the intention to begin quarrying
there, thus shattering the peace and quiet - although in the end that plan
does not appear to have come to fruition. Finally, along came the Foot and
Mouth epidemic and although his flock had not been affected it seems they
were destroyed anyway. Completely disenchanted, this was the final straw
and Colin sold up and moved to Scotland.
From this point onwards I can
find no further mention of him.
The current land owner wishes
to preserve and protect Colin's Barn and no one locally will let on where
it is. Of course this makes finding it rather difficult to say the least
and it is only 12 months or so after first hearing about it that we
finally stood in the field gazing in open mouthed amazement!
So there you have it! The
Hobbit House, Colin's Barn, Colin's Folly... call it what you will. Once
seen you cannot forget it! It is quite magical and I have every intention
of keeping my mouth firmly shut too so that it will hopefully continue to
stay protected from the vile elements of society who would damage what is
an immense labour of love by Colin Stokes.
|
Below is a
selection of the photographs we took in and around Colin's Barn.
To
view any of the photographs in a far bigger size then click on the
image of your choice and it will open in a new window.
Click on the
BACK button
to the right if you wish to return to our urb-ex
site front page... |
 |
|