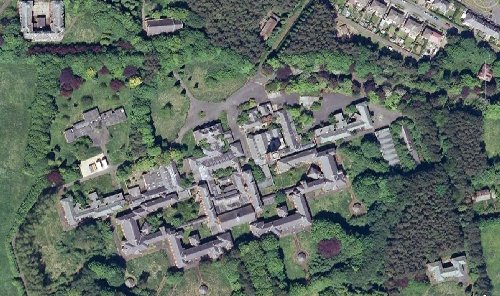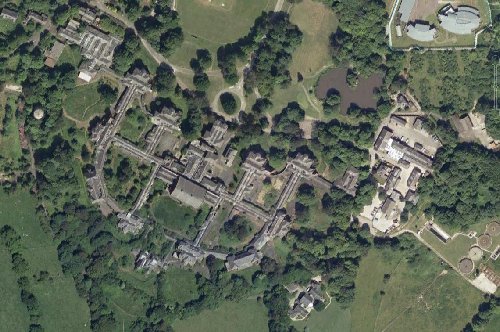|
This former mental asylum situated in the north east of England close to the pretty village of Stannington, was laid out slightly differently to Whittingham Asylum at Goosenargh in Lancashire. The connecting corridors radiating out from the central hall area to the ward blocks, are not present. Instead Saint Marys has a conventional angular layout, similar in many ways to Severalls Asylum in Colchester. But all the wards were still connected to the central area by corridors in order to negate the need to go outside when accessing other areas of the hospital, and also to the admin block at the front of the site, albeit by convoluted routes in some instances. For comparison below left is Saint Marys as it was before the bulk of the current demolition work had been carried out whilst below right is a photograph of the asylum at Whittingham, still relatively intact at this time.
The site today: Demolition work at Saint Marys is well advanced and most of the central area of the main building has gone leaving nothing now but a vast expanse of horrible, gloopy red clay - which is rather hard to run on when you are halfway across to an inviting building and demo workmen reappear! Despite the destruction of the central area, at the time of our visit the theatre was still relatively intact, stage, wings et all. Hospitals, asylums and other large buildings of that time, struggled to maintain sufficient water pressure so tall water towers were built to improve the pressure at the taps. Saint Mary's water tower is still standing, tanks in situ, however it is a most insanitary place due to the enormous amount of pigeon sh*t present so we would not advise anyone to venture inside without a respirator due to the risk of contracting Cryptococcus neoformans, a particularly nasty disease which is often fatal. The ward blocks to the south on the picture above left are still intact, having been ear-marked for conversion to exclusive flats, however all the interiors have been stripped back literally to bare brick walls in preparation for the work to begin and there are not even any signs of there ever having been lighting conduits, services etc. It was all rather disappointing as having just gained access to the asylum proper through the grounds without any problems whatsoever, AND upon smelling that unmistakable aroma that positively screams "HOSPITAL" in the stairwell, we thought we were about to enter a time capsule - but no, bare walls as far as the eye can see... c'est la vie! The four tiny circular constructions seen clearly on the aerial photograph are wooden pagodas built in the gardens for the patients to sit out in shelter and they are still in quite good condition. This odd feature is sometimes apparent at other asylum sites too so it would appear to have been common practice. In addition to the main area of the asylum there are a few buildings "deep in the woods" which are still intact at the moment, as is the pre-fab area to the right of the admin block though we failed to get to the pre-fabs or to admin on this visit. What ever the buildings were in the fields up to the north of the site, the demo team have almost completely removed any trace now. Ashley House seen at the bottom right corner of the photograph above is very intact and easily accessed however it is an empty building with little of interest apparent. The two small semis in the woods further up the lane from Ashley House are also very clear to see on the aerial picture. The first house is in quite a good state of repair and could very easily be renovated with minimal effort. Not so it's sibling which has been "chavved" quite comprehensively. We did not venture inside as the floors were totally rotten, probably from a serious mains water leak - we could clearly hear the sound of water escaping under pressure from outside the back door. The only other buildings on the Saint Marys site which we explored were two gatehouses right by the site entrance at the road. One is a beautiful house with spacious rooms and an amazing staircase however it too has been stripped right back to bare brick walls. The second house was much smaller and far less inviting. But houses don't really do it for us at an urb-ex level, at least not regular dwellings like these - how could a house ever turn you on after Chateau Miranda, it would need to be very special indeed!
|


































