|
Around
the hospital grounds >>> |
|
|
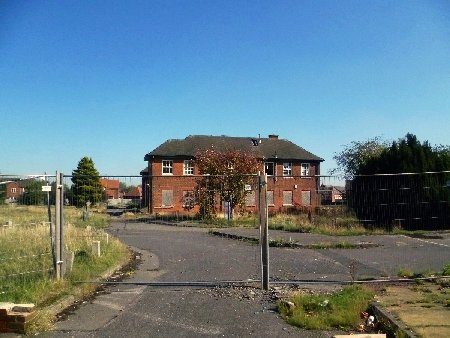
First sight of the mental hospital from
the adjacent housing estate...
|
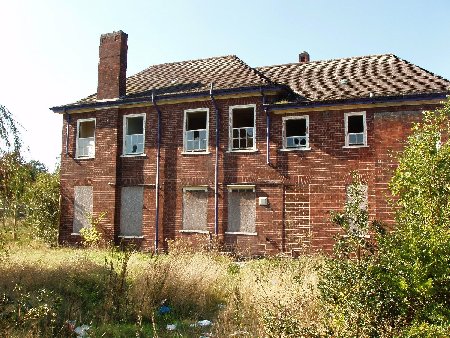
One of the
ward villas...
|
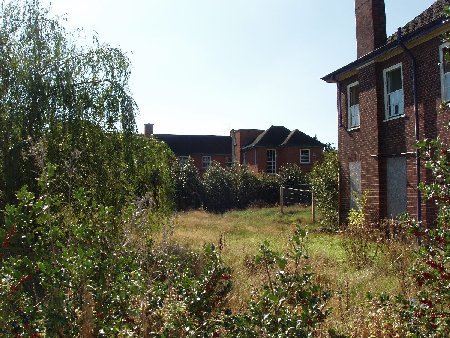
Nature is beginning to reclaim the
land...
|
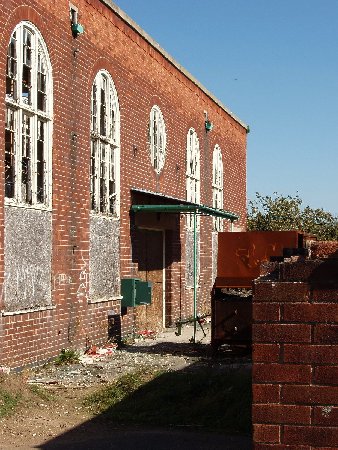
The building to the left is a large
workshop area...
|
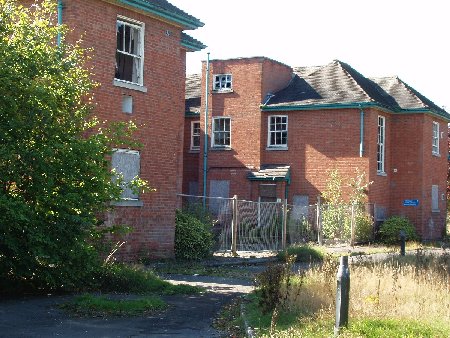
More ward villas...
|
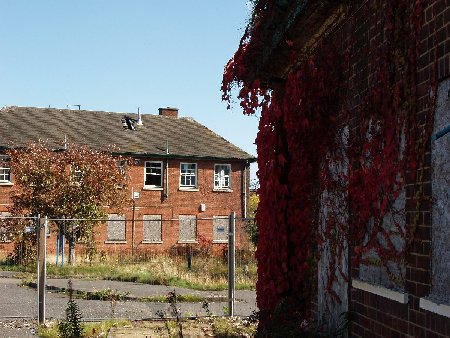
Virginia Creeper swathes the wall of
the boiler house... |
|
The
services blocks
>>> |
|
|
|
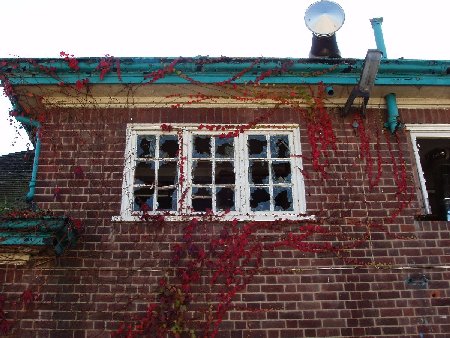
A stainless steel
boiler flue has collapsed
giving the appearance of a shiny satellite
dish!
|
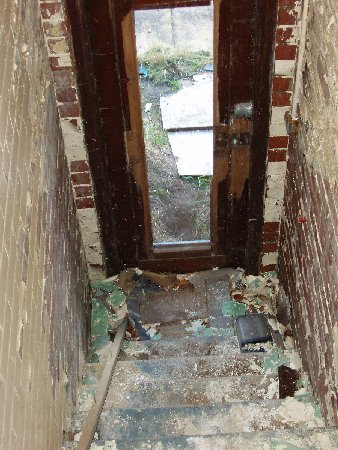
The door to the upper floor of the
plant control room has been smashed in by metal thieving pikeys...
|
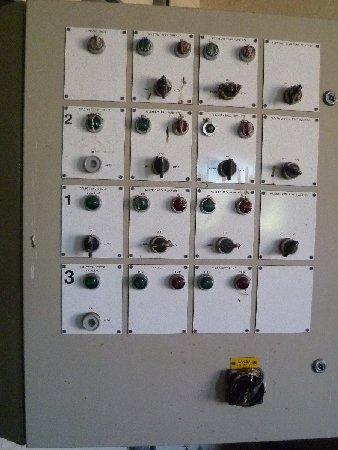
The hospital central
heating pump control panel...
|
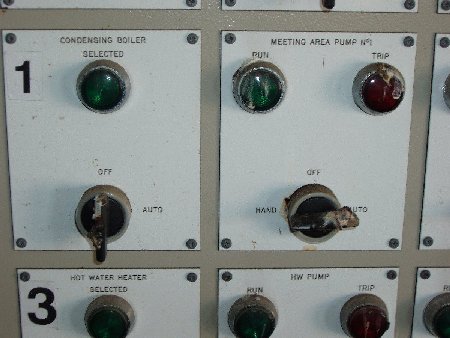
A relatively modern heating system...
|
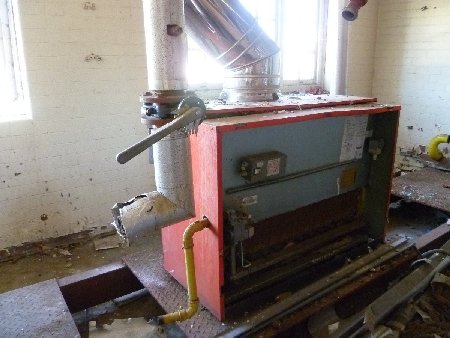
Boiler...
|
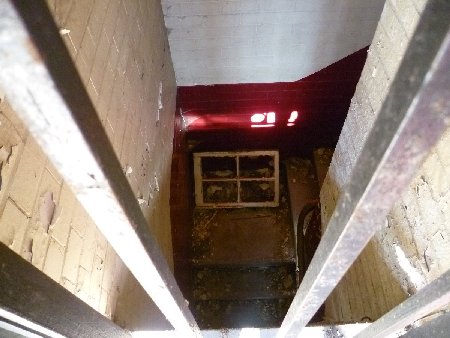
A stairwell leads to the upper floor of
the workshop area...
|
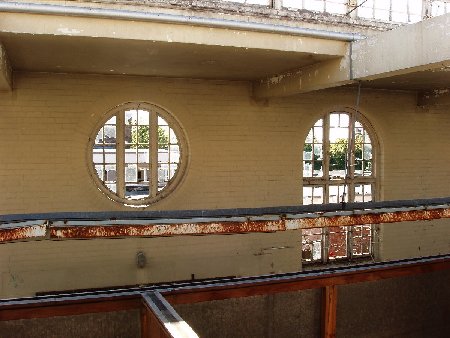
All the sky lights and windows have
long since been smashed... |
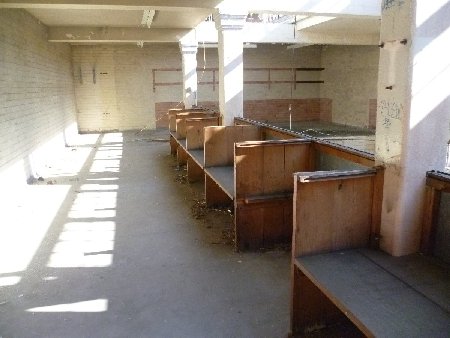
Although these look like seats they
are more likely for storage... |
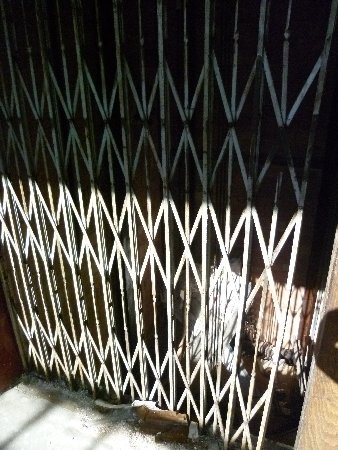
The workshop lift...
|
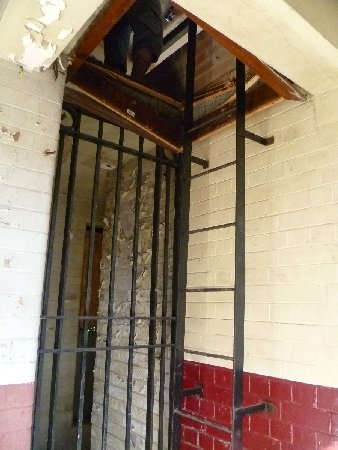
Access ladder to the lift motor room...
|
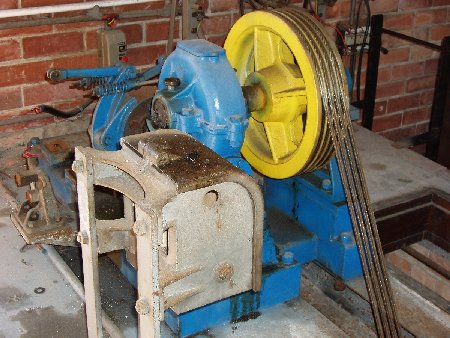
The lift motor... |
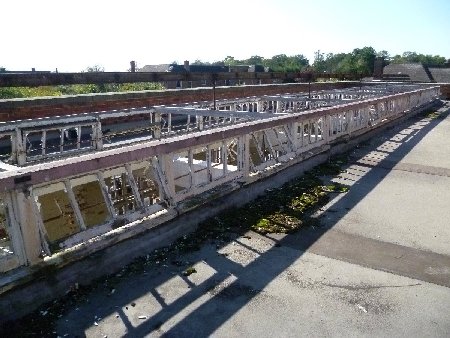
On the workshop roof... |
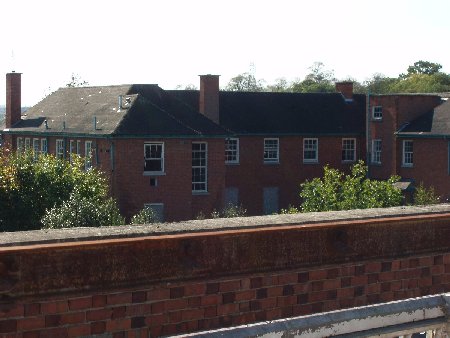
Ward villa seen from the workshop
roof... |
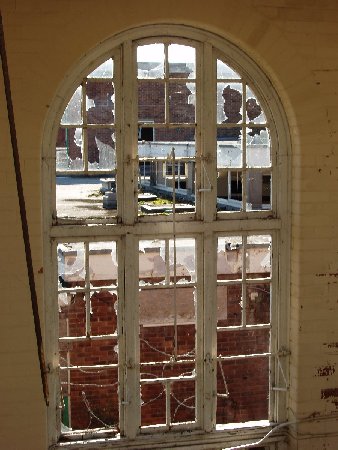
1930s architectural delights!
|
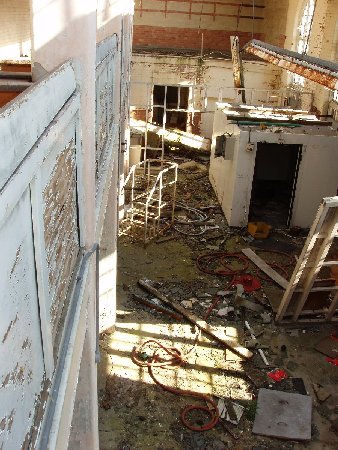
The ground floor of the workshop
block...
|
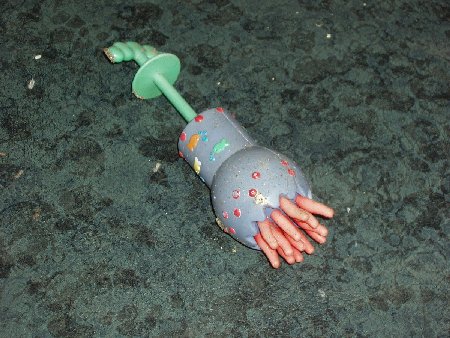
What on earth is it???
|
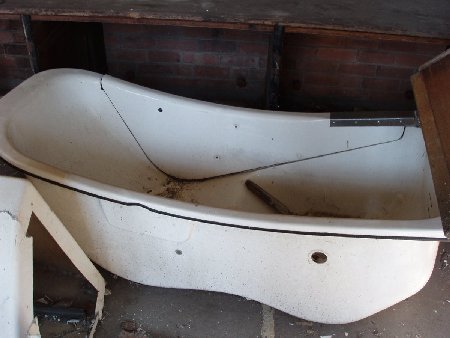
A bath for disabled patients. You used
to be able to see one of these in another famous asylum...
|
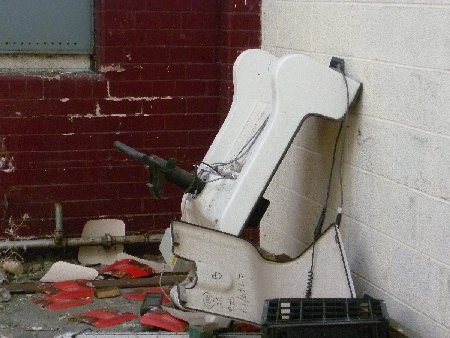
Part of the bath mechanism...
|
| |
The
catering block >>> |
|
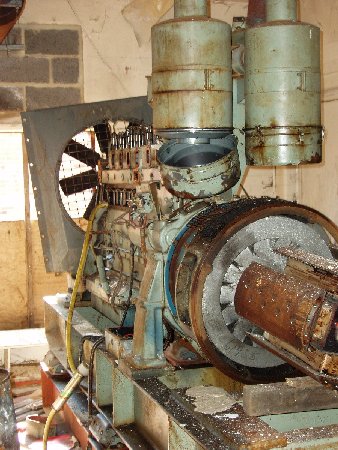
The auxiliary generator motor...
|
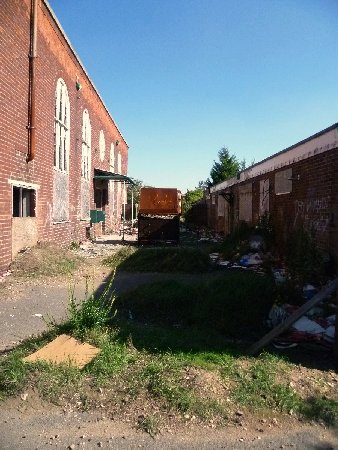
Between the workshop block and
catering...
|
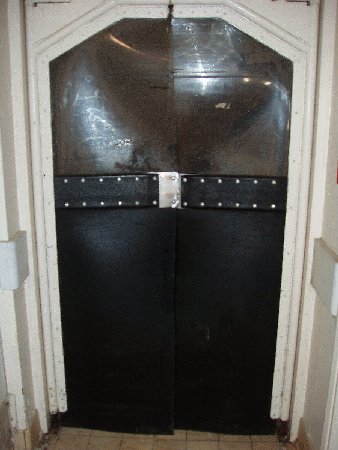
Into the kitchens...
|
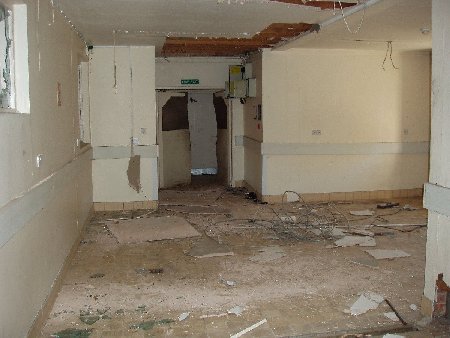
Catering
stores? |
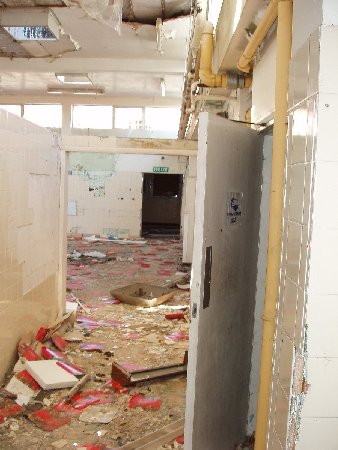
The entrance to the kitchens proper...
|
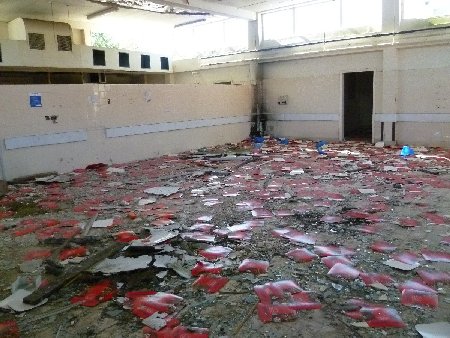
Strewn with Aston Hall Catering pack
lids! |

These lids are everywhere, not least
all over the streets of the adjacent housing estate! |
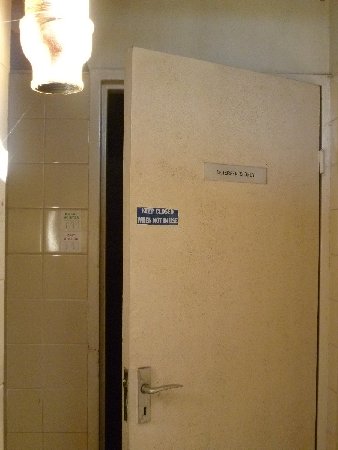
The
cleaning cupboard...
|
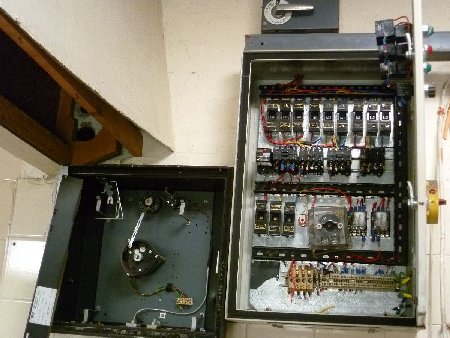
Power distribution
for the kitchen area... |
| |
The store
rooms beneath the catering block >>> |
|
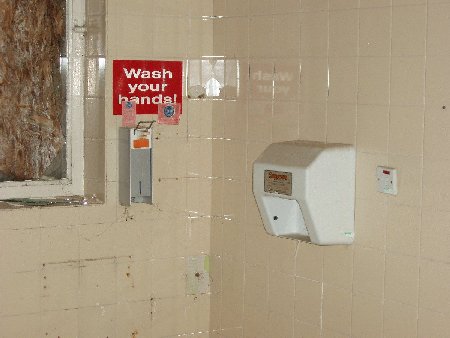
Kitchen wash room... |
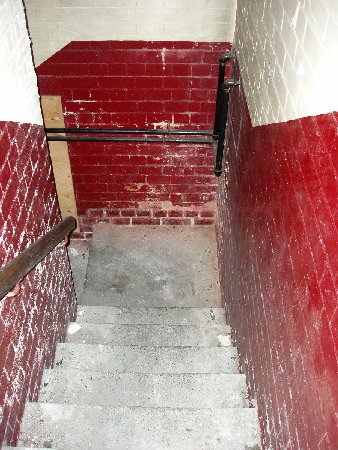
Down to the stores under the
kitchens...
|
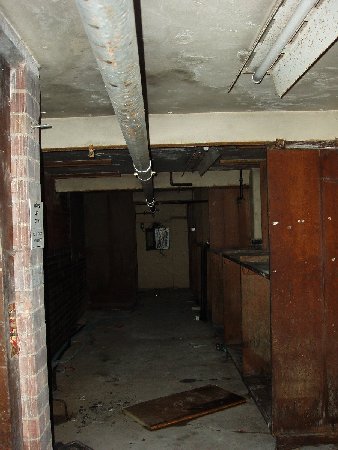
Surprisingly dry for a 7 years
abandoned cellar!
|
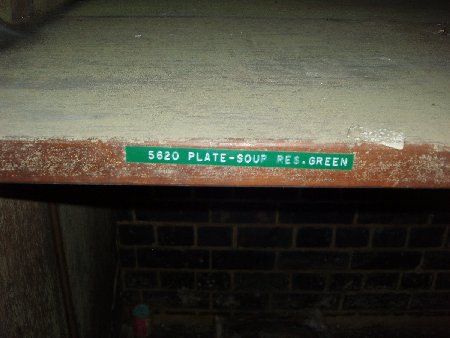
An example of what was stored here...
|
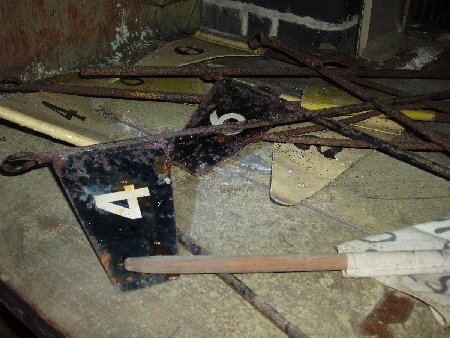
Putting green flags in a kitchen store?
How odd!
|
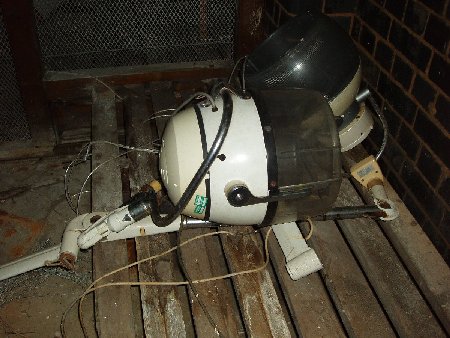
One of several hair dryers from the
patient's hairdressing suite...
|
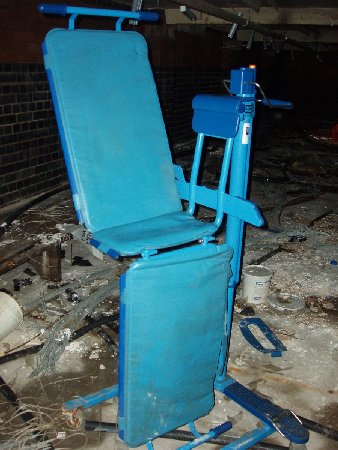
A lifting chair for severely disabled
patients...
|
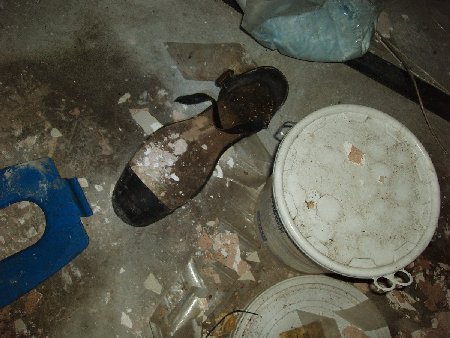
The mandatory abandoned shoe... |
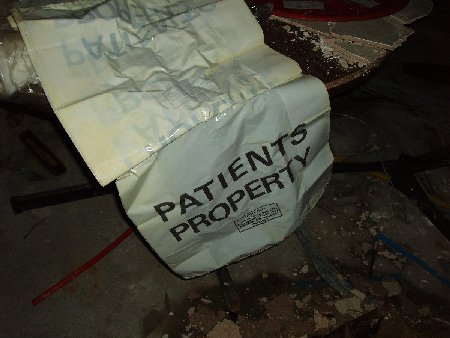
A sheaf of unused "Patients
Property" plastic bags... |
| |
The ward villas >>> |
|
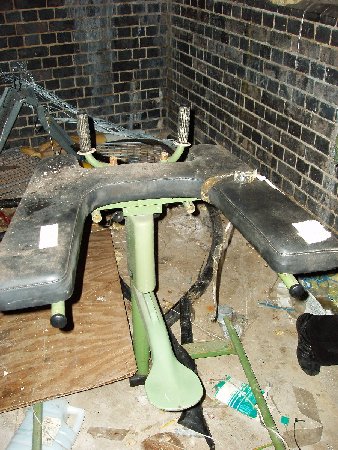
Another variety of lifting machine...
|
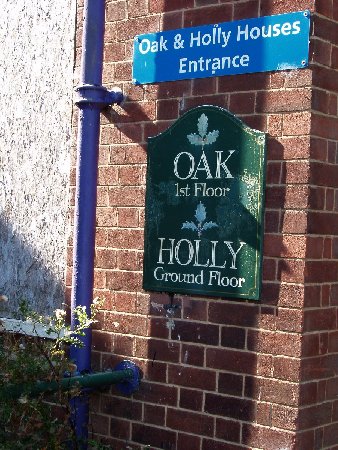
The entrance sign to two of the ward
villas...
|
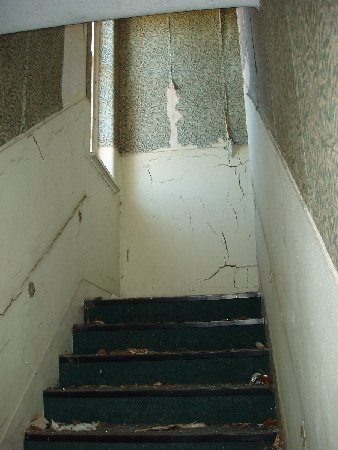
Pealing paint and paper on a ward
staircase...
|
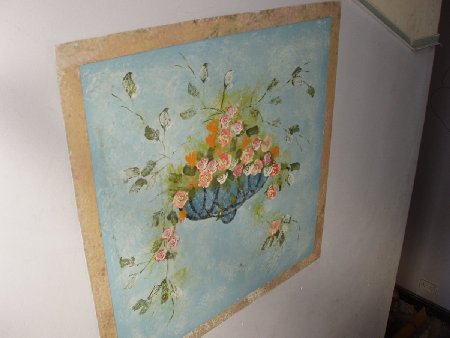
Wall art decoration on a villa
staircase... |
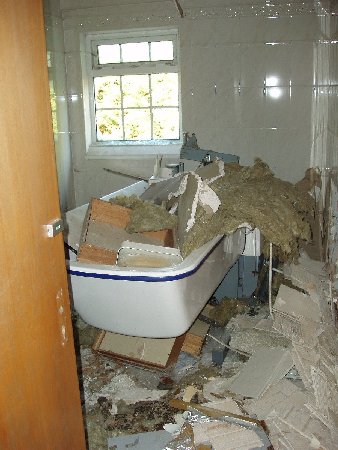
Another disabled bath, this time in a
ward bathroom...
|
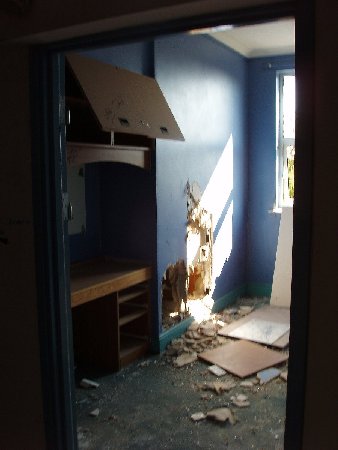
Single bedrooms appear to be the norm
at Aston Hall...
|
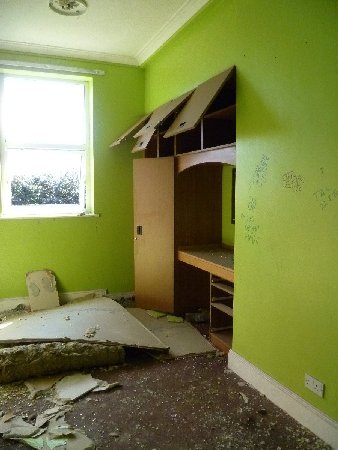
...and each is finished in a different
colour scheme...
|
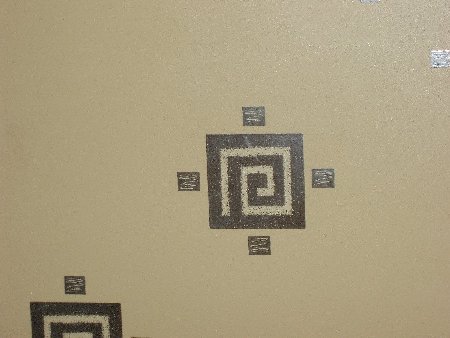
Cheerful decoration in a patient's
bathroom... |
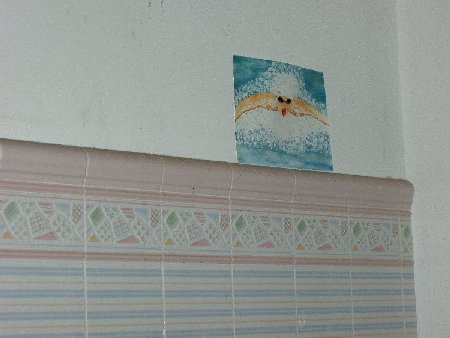
Presumably a patient's own wall
decoration? |
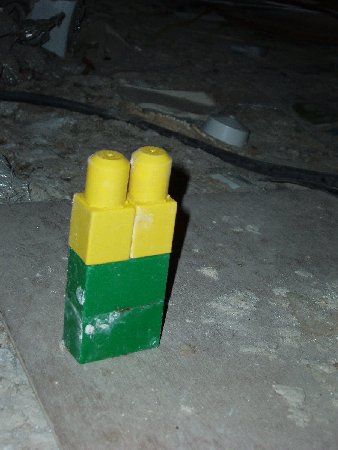
Giant
Lego bricks!
|
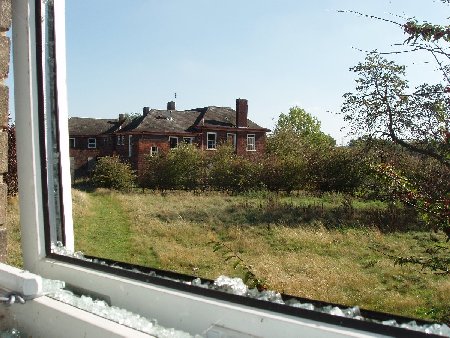
Even double glazed window units have
been smashed everywhere... |
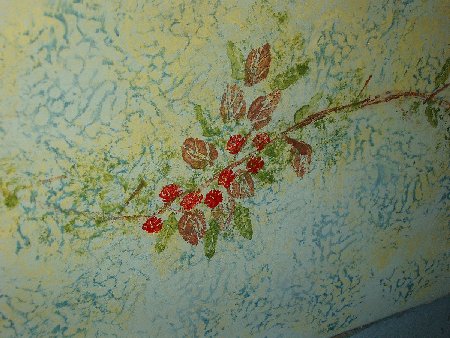
More wall art... |
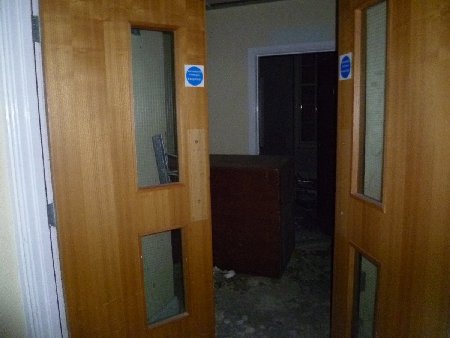
Double doors lead
from one ward wing into another ward wing in the same villa... |
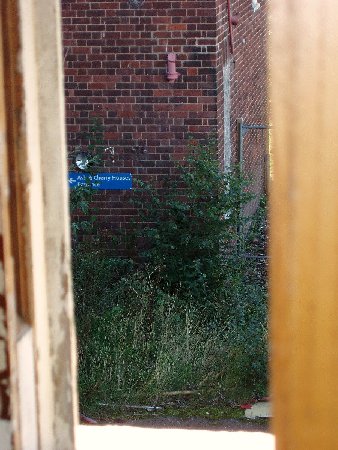
The sign out front tells us that we are
on Ash Ward or Cherry Ward...
|
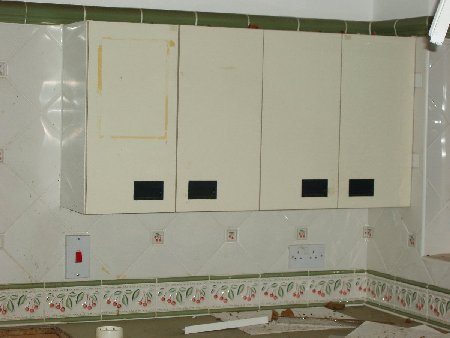
A relatively un-trashed kitchenette! |
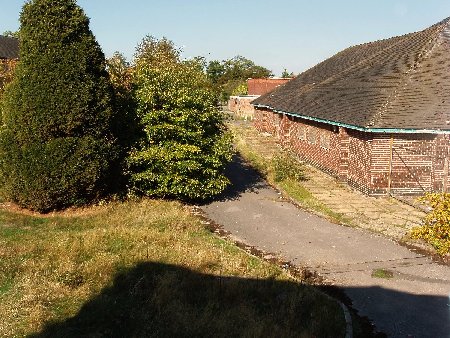
Looking out of a
window on Ash/Cherry towards the central Leisure Complex
block... |
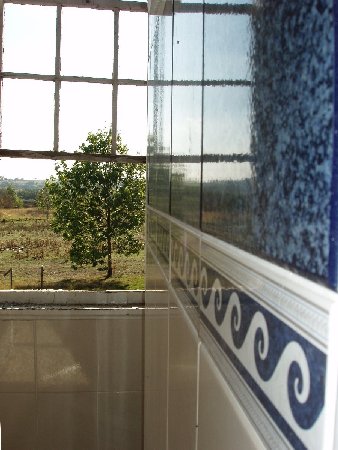
The decor was very aesthetic before the
inevitable chavs and pykey scum arrived...
|
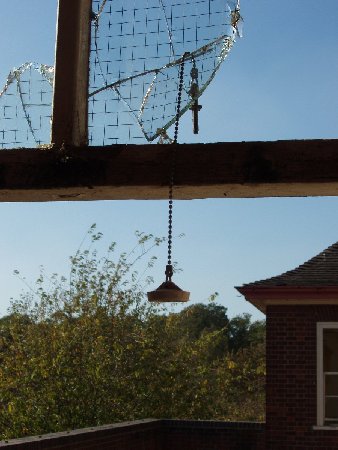
An attempt to plug the gap?
|
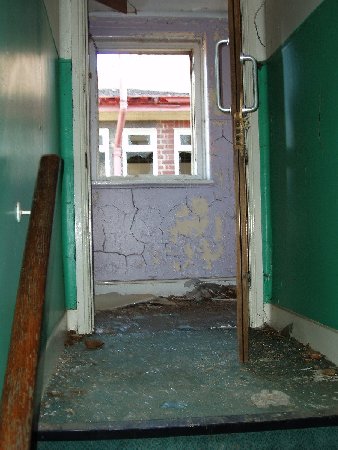
Peeling paint!
|
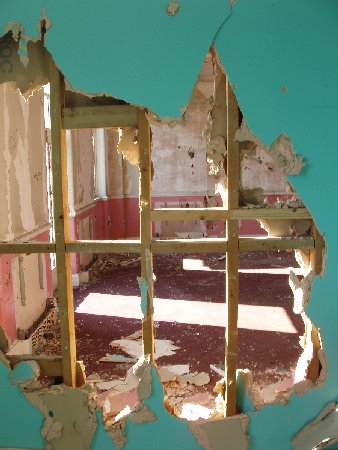
Chav boot work...
|
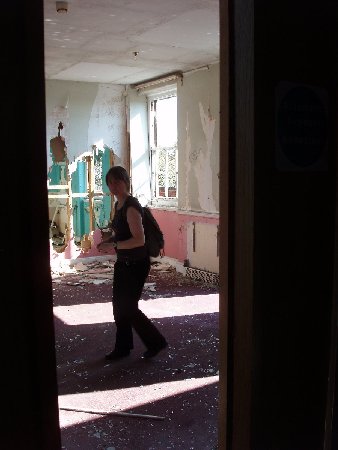
Taking nothing but photos, leaving
nothing but foot prints...
|
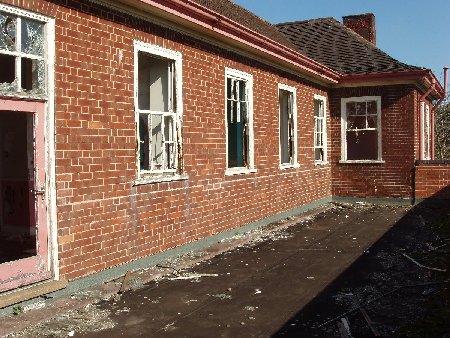
The pykey scum have
even Stihl-sawed the metal railings off the balconies - how hard
faced is that??? |
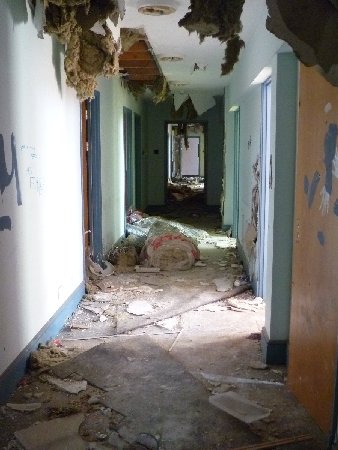
Decay...
|
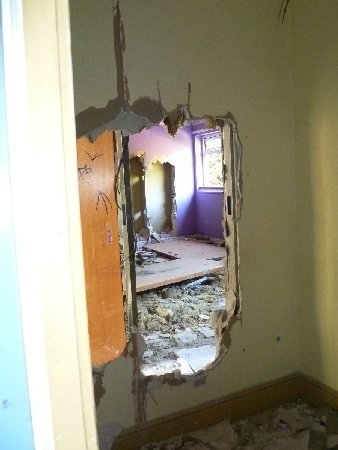
The colour of decay?
|
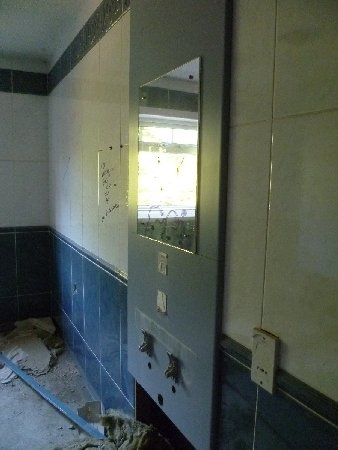
Every bathroom is a different colour...
|
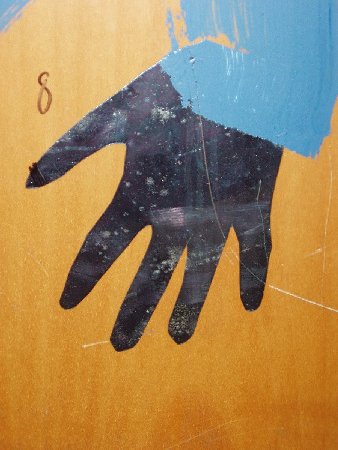
It was hard to photograph this mirror
hand and it is not black...
|
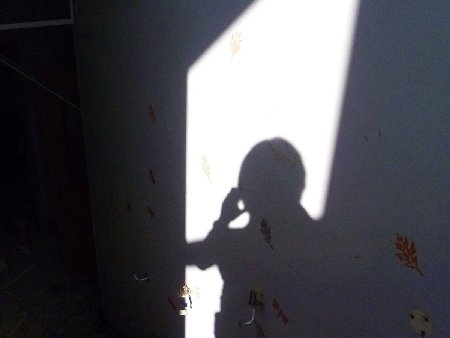
Who's that??? |
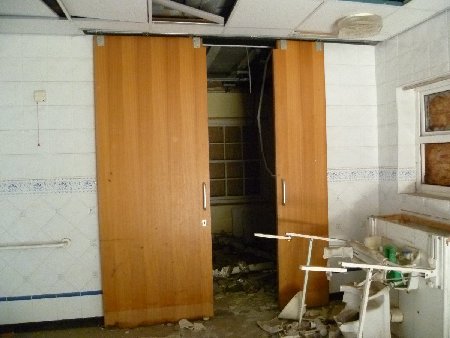
The ground floor of another villa at
the south end of the hospital...
|
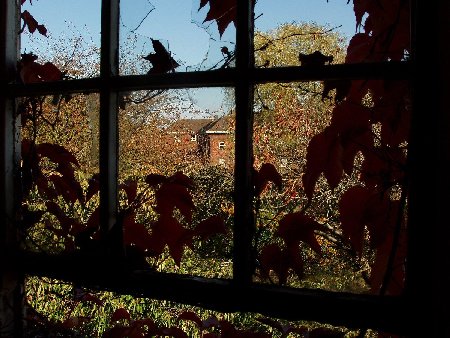
Peeping through the Virginia Creeper...
|
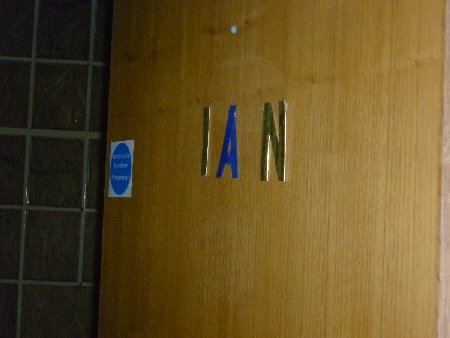
Who is Ian?
|
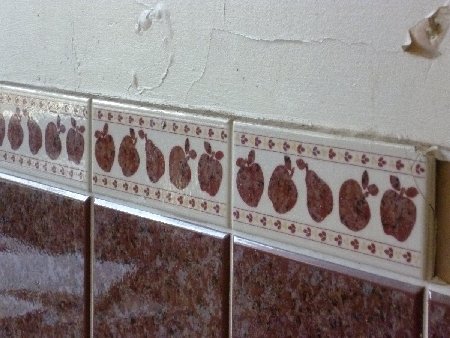
This kitchenette has a pretty red/brown
and apple thing going on... |
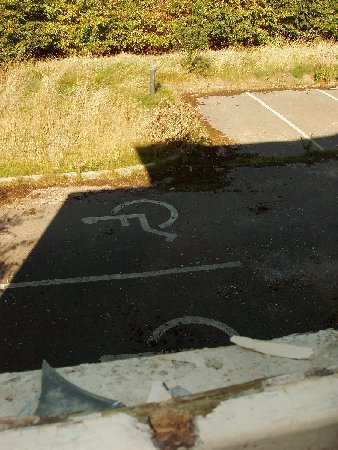
Disabled parking only...
|
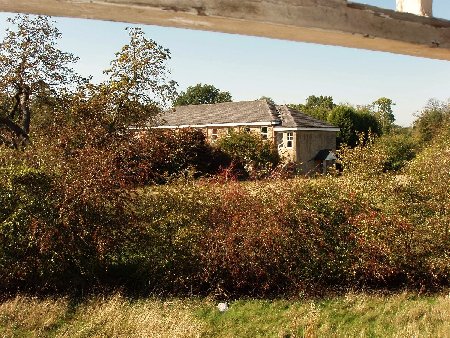
Autumnal colours on a beautiful
day... |
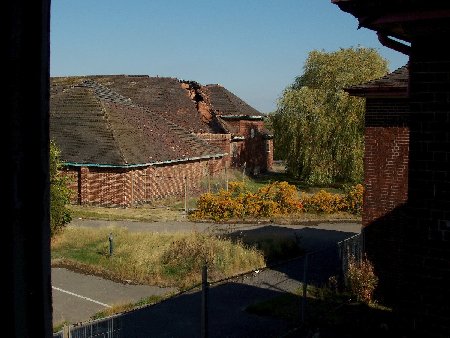
The Leisure Complex roof is coming down
after the recent fire...
|
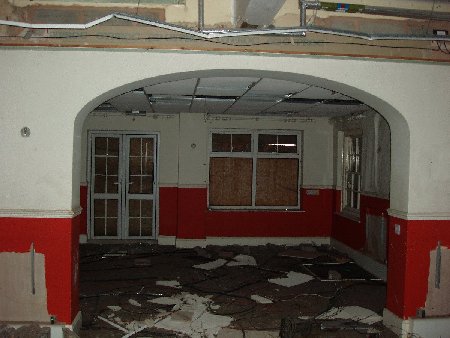
Within a day room in the villa...
|
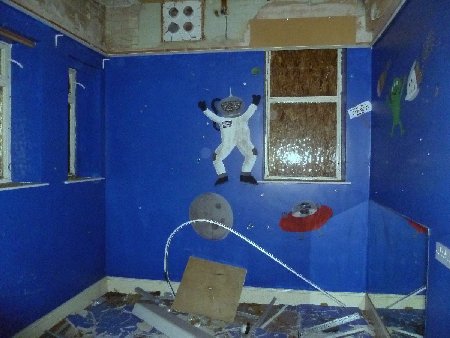
This bedroom has a very childish space
exploration-esque decor. It was the only one we saw of it's
kind... |
|

This illustrations
looks like it is from a Blue
Peter weekly cartoon called "Bleep and Booster" which was shown
in the 1960s... |
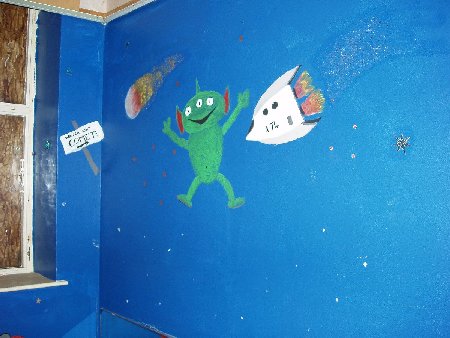
Another odd looking
extra-terrestrial character decorates the opposite wall but he
appears to be from Disney's "Toy Story"... |
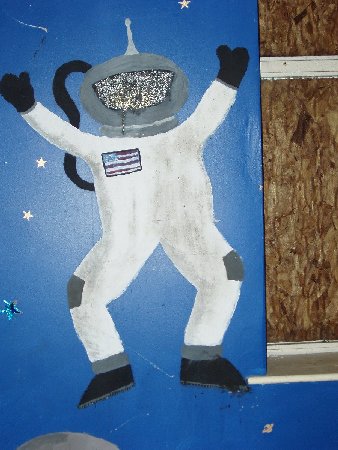
Space man!
|
|
South side, the
playing fields and the sports hall >>> |
|
The Leisure Complex >>> |
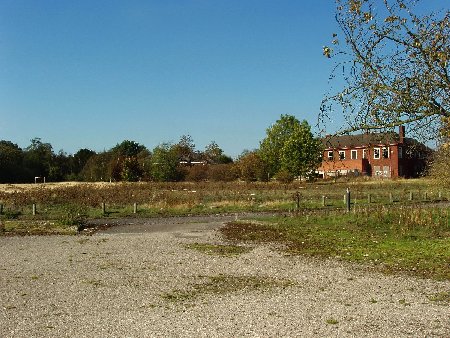
Playing fields with the goal posts are
to the right of the villa...
|
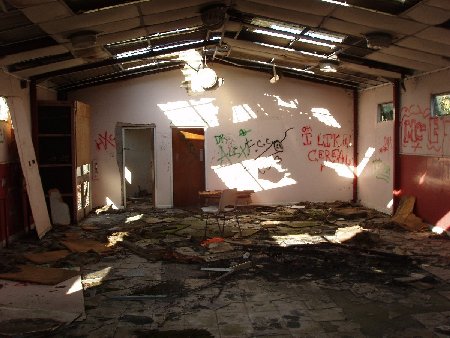
Inside a small sports hall with
changing rooms at the far end...
|
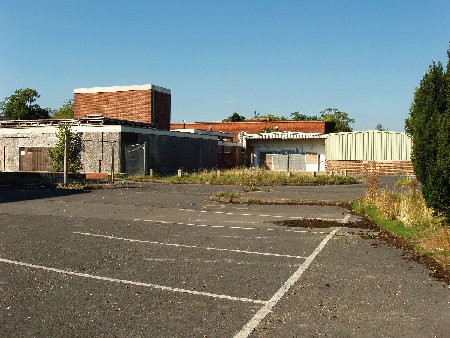
Looking up towards the Leisure Complex
car park and entrance...
|
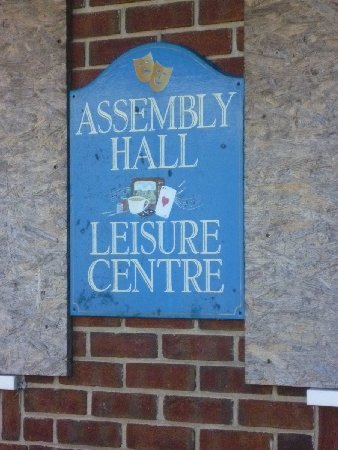
At the entrance...
|
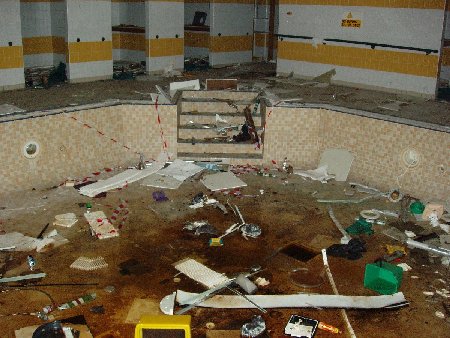
Sickening vandalism at the
hydro-therapy pool... |
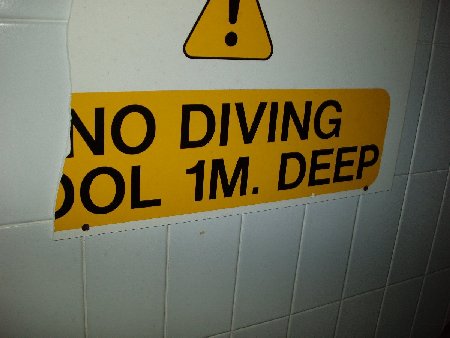
You'll have a bad head if you don't
do as you're told! |

This hydo-therapy swimming pool was the
only one in Derbyshire...
|
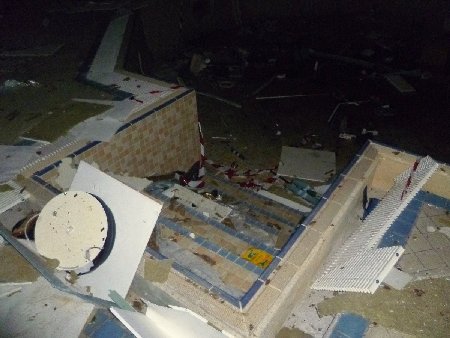
There is very little that has not been
smashed...
|
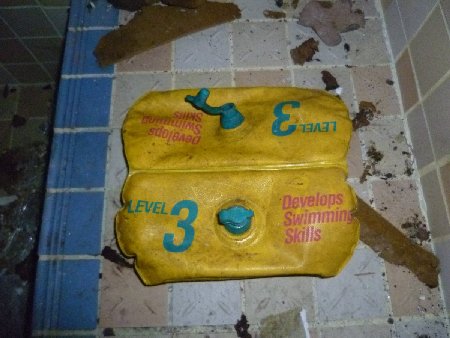
An inflatable swimming aid...
|
| |
|
The theatre in the Leisure
Complex >>> |
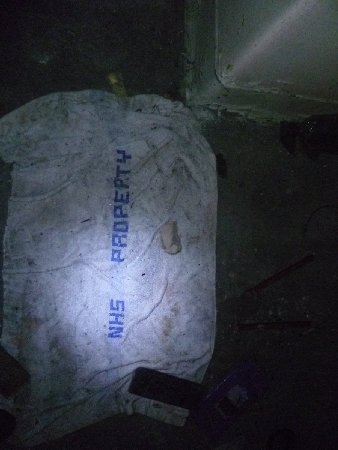
...so don't pinch it!
|
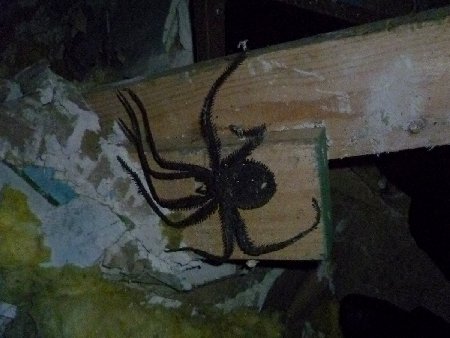
Lost by kids whilst trying to
frighten each other? |
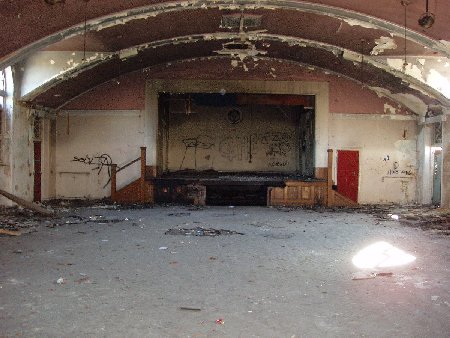
The stage end of the theatre...
|
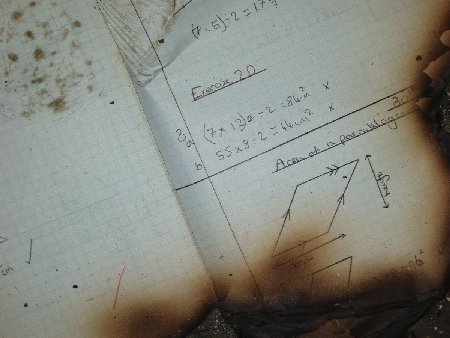
A youth's maths
exercise book (geometry work) which we found near the seat of
the fire in the theatre... |
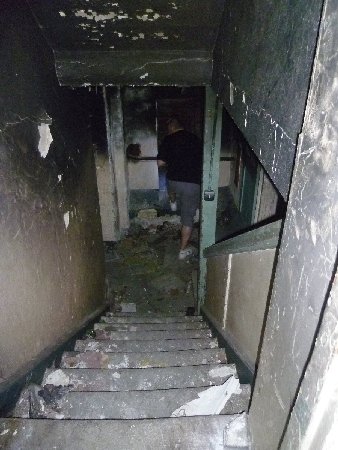
M disappearing off into another dark
nook or possibly a cranny...
|
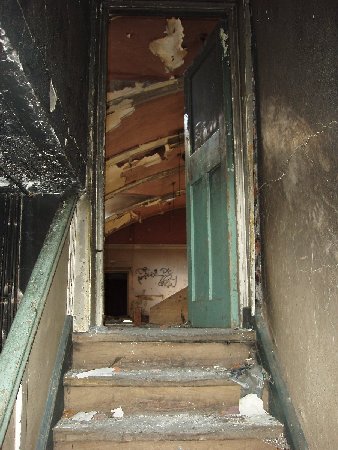
The fire did not do too much damage
here...
|
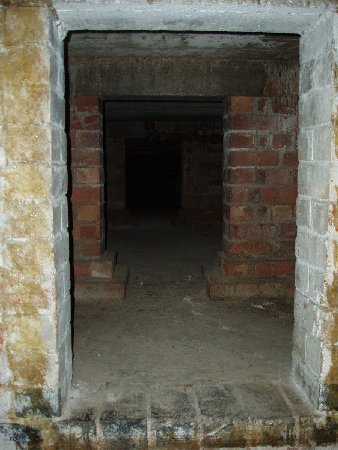
A long service tunnel runs the length
of the room at one end...
|
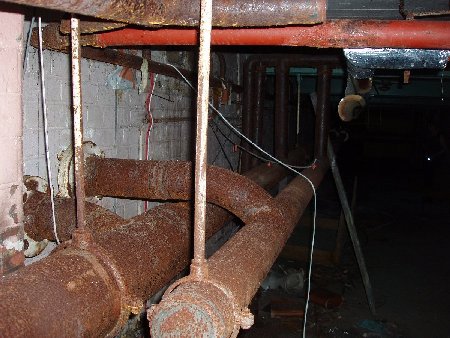
Heating pipes run
the length of the cellar area underneath the theatre hall... |
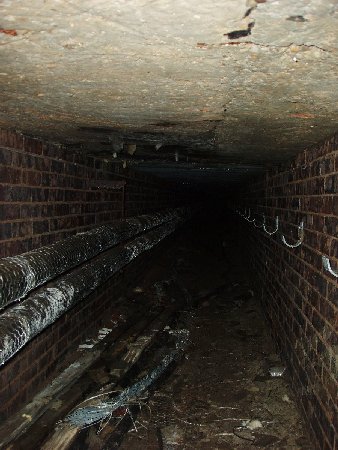
A long, dark service tunnel runs off
under the road towards the boiler complex at the north end of
the hospital site...
|
|
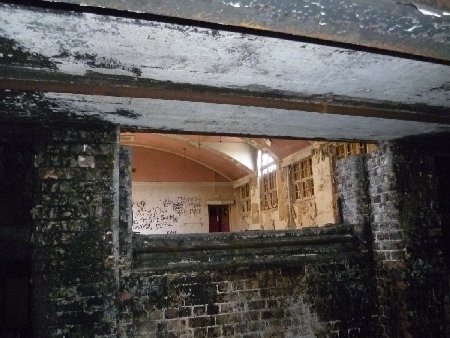
Looking out into the auditorium from
underneath the stage... |
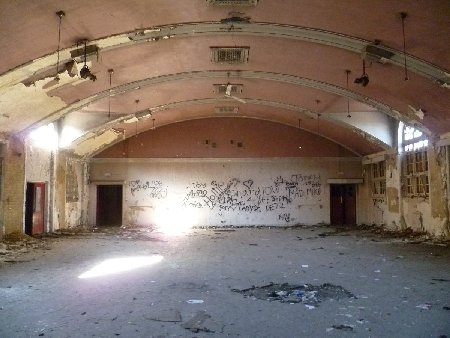
Looking towards the back of the
theatre auditorium... |
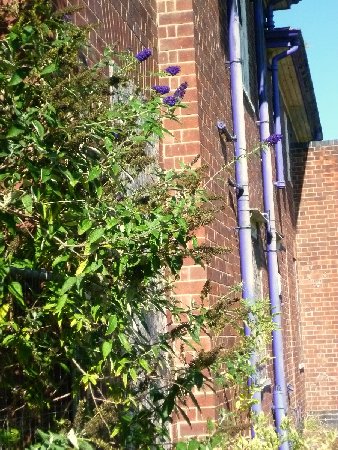
And finally, an example of delightful
light and overgrown plants in the beautiful gardens around the
villas...
|